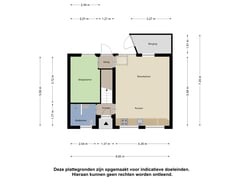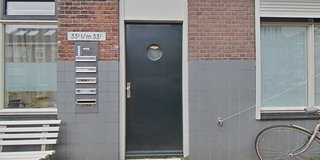Hoogstraat 33-C3552 XJ UtrechtNijenoord, Hoogstraat en omgeving
- 51 m²
- 1
€ 300,000 k.k.
Description
Nice bright 2.5 room maisonette (approx. 51 m2) with lovely private roof terrace, lots of privacy and large private storage room located 5 minutes by bike from the center and central station of Utrecht.
Special about this house is that it is not located on the street but on a quiet courtyard near the Vecht. This makes it very quiet in the house and around it.
The Hoogstraat is located in a quiet street in the district Nijenoord, Hoogstraat e.o. within walking distance of the Vecht. The facilities level is great in the immediate vicinity include schools, nurseries, health centers, various sports clubs and stores. Also catering facilities can be found nearby. The immediate roads including the A2, A12 and A27 are easily accessible.
Classification
First floor:
Entrance hall, access to bedroom, large living room/lounge with open luxury kitchen (2016) equipped with dishwasher, 4-burner gas hob, extractor hood and fridge.
2nd hall with access to a good bathroom with sink, toilet and shower. Through stairs you reach a spacious landing with door to a spacious roof terrace.
From the courtyard a private storage room can be reached.
Particulars:
- Non-occupancy clause applies, the house has been rented out;
- Super nice starter home with lots of privacy in a nice place close to downtown;
- The house is sold in the state at the time of the visit;
- Service costs are € 120, -per month;
- Largely equipped with a beautiful laminate flooring;
- Front and rear entrance available;
- Delivery: preferably in the short term.
Features
Transfer of ownership
- Asking price
- € 300,000 kosten koper
- Asking price per m²
- € 5,882
- Listed since
- Status
- Available
- Acceptance
- Available in consultation
- VVE (Owners Association) contribution
- € 120.00 per month
Construction
- Type apartment
- Maisonnette (apartment)
- Building type
- Resale property
- Year of construction
- 1995
- Type of roof
- Mansard roof covered with roof tiles
Surface areas and volume
- Areas
- Living area
- 51 m²
- Other space inside the building
- 5 m²
- Exterior space attached to the building
- 13 m²
- Volume in cubic meters
- 196 m³
Layout
- Number of rooms
- 2 rooms (1 bedroom)
- Number of bath rooms
- 1 bathroom
- Bathroom facilities
- Shower, walk-in shower, toilet, and washstand
- Number of stories
- 2 stories
- Located at
- 1st floor
- Facilities
- Mechanical ventilation and TV via cable
Energy
- Energy label
- Insulation
- Energy efficient window
- Heating
- CH boiler
- Hot water
- CH boiler
- CH boiler
- Vaillant eco tec 20 (2017, in ownership)
Cadastral data
- LAUWERECHT B 5824
- Cadastral map
- Ownership situation
- Full ownership
Exterior space
- Location
- Alongside a quiet road, sheltered location and in residential district
- Balcony/roof terrace
- Roof terrace present
Storage space
- Shed / storage
- Detached brick storage
Parking
- Type of parking facilities
- Paid parking, public parking and resident's parking permits
VVE (Owners Association) checklist
- Registration with KvK
- Yes
- Annual meeting
- Yes
- Periodic contribution
- Yes (€ 120.00 per month)
- Reserve fund present
- Yes
- Maintenance plan
- Yes
- Building insurance
- Yes
Want to be informed about changes immediately?
Save this house as a favourite and receive an email if the price or status changes.
Popularity
0x
Viewed
0x
Saved
30/11/2024
On funda







