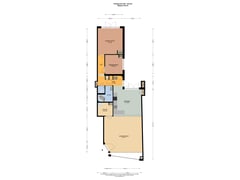Under offer
Oudegracht 3263511 PL UtrechtLange Nieuwstraat en omgeving
- 99 m²
- 2
€ 695,000 k.k.
Description
Always wanted to live spacious and green on the Oudegracht, in the heart of Utrecht's old city center with its canals and wharfs? This is your chance!
A 3-bedroom ground floor apartment to live and live. Unique is the large garden, 100% move-in ready, tastefully renovated and located in the city center on the canal. In short, this property has it!
V spacious 3-room ground floor apartment with 2 bedrooms
V The laundry room (with built-in loft bed) is easy to adapt to an extra bedroom / work space
V Spacious garden on the east
V Located on the canals of Utrecht
V (Largely) double glazing
V Ready to move in! Beautiful decor with atmosphere, including clean white walls, continuous stone floor with underfloor heating
V Near public transport, stores, restaurants, etc.
V Right in the center
V Energy label A (t / m 27-11-2034)
V Active owners association
V Delivery February
This fine home is located in the historic and vibrant center of Utrecht. With the Catharijnesingel around the corner and cozy terraces, restaurants and stores within walking distance. Also Central Station, theater Tivoli and cinemas are nearby. You can stroll along the canals and in Park Lepelenburg. On Saturdays you can get your fresh flowers on the Oudegracht. Do not feel like cooking, no problem there are plenty of opportunities in the city. With the restoration of the canal, since 2020 you can sail around Utrecht again, also an absolute must.
This fine home is located in the historic and vibrant center of Utrecht. With the Catharijnesingel around the corner and cozy terraces, restaurants and stores within walking distance. Also Central Station, theater Tivoli and cinemas are nearby. Stroll along the canals and in Park Lepelenburg. On Saturdays you can get your fresh flowers on the Oudegracht. Do not feel like cooking, no problem there are plenty of opportunities in the city. With the restoration of the canal, since 2020 you can sail around Utrecht again, also an absolute must.
DEscriptION
First floor:
You enter the spacious bright living room with open kitchen. Because of the large beautiful window at the front a lot of light comes in. The house has a beautiful high ceiling. A lovely modern living kitchen has been realized. The kitchen is equipped with 4-burner stove, oven, dishwasher and fridge-freezer. Behind the kitchen is a large storage room for the washing machine, dryer and extra freezer. Through the beautiful French doors with stained glass above, you walk straight into the lovely garden.
Behind the kitchen continues into the hall with extra sink and storage space. Here is the modern toilet and bathroom on your left. The bathroom has a freestanding bathtub, separate shower and sink with cabinet. In the hall at the back you have on the right side the first bedroom with again doors to the garden. At the end of the hall you come to the master bedroom, wonderfully spacious and bright with again the attractive French doors to the garden.
Garden:
What a wonderful oasis of tranquility you will find here behind the apartment. The bustle of the city changes in the garden into wonderful tranquility. Nice and green and beautiful big trees so you are extra free and sheltered. Behind the large doors in the garden you have the green courtyard, so no direct rear neighbors.
In short, this house in the center of Utrecht beautifully renovated with a lovely private garden. Start here your living dream? Make a quick appointment with your (NVM) broker.
Features
Transfer of ownership
- Asking price
- € 695,000 kosten koper
- Asking price per m²
- € 7,020
- Listed since
- Status
- Under offer
- Acceptance
- Available in consultation
- VVE (Owners Association) contribution
- € 183.00 per month
Construction
- Type apartment
- Ground-floor apartment (apartment)
- Building type
- Resale property
- Year of construction
- 1913
- Specific
- Protected townscape or village view (permit needed for alterations)
- Type of roof
- Combination roof covered with asphalt roofing and roof tiles
- Quality marks
- Energie Prestatie Advies
Surface areas and volume
- Areas
- Living area
- 99 m²
- Volume in cubic meters
- 404 m³
Layout
- Number of rooms
- 3 rooms (2 bedrooms)
- Number of bath rooms
- 1 bathroom and 1 separate toilet
- Bathroom facilities
- Shower, bath, and washstand
- Number of stories
- 1 story
- Located at
- Ground floor
- Facilities
- Mechanical ventilation
Energy
- Energy label
- Insulation
- Energy efficient window
- Heating
- CH boiler and complete floor heating
- Hot water
- CH boiler
- CH boiler
- Remeha (gas-fired combination boiler from 2020, in ownership)
Cadastral data
- UTRECHT C 7630
- Cadastral map
- Ownership situation
- Full ownership
Exterior space
- Location
- Alongside a quiet road, along waterway and in centre
- Garden
- Back garden
- Back garden
- 103 m² (14.90 metre deep and 6.92 metre wide)
- Garden location
- Located at the east with rear access
Parking
- Type of parking facilities
- Resident's parking permits
VVE (Owners Association) checklist
- Registration with KvK
- Yes
- Annual meeting
- Yes
- Periodic contribution
- Yes (€ 183.00 per month)
- Reserve fund present
- Yes
- Maintenance plan
- Yes
- Building insurance
- Yes
Want to be informed about changes immediately?
Save this house as a favourite and receive an email if the price or status changes.
Popularity
0x
Viewed
0x
Saved
05/12/2024
On funda







