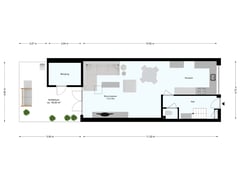Sold under reservation
Blois van Treslongstraat 873554 BL UtrechtGeuzenwijk
- 111 m²
- 81 m²
- 3
€ 565,000 k.k.
Eye-catcherGerenoveerde, duurzame eengezinswoning in gezellig Utrecht!
Description
Renovated, sustainable family house in cozy Utrecht!
This family house of approx. 111 m² was expanded and completely modernized in 2022. The result? A ready-to-move-in, energy-efficient home that is fully equipped and completely gas-free - ready for the future!
LAYOUT
LIVING & COOKING
The front door gives access to the spacious hall which offers plenty of space for hanging coats and storing shoes. The meter cupboard was modernized in 2022 and equipped with smart meters. There is also a separate toilet. The hall provides access to the spacious living room. The living room is remarkably bright because of the skylight and the good ceiling height of approx. 2.75 m. From here, access to the lovely south-east-facing garden. A true extension of the home!
At the front is the new modern kitchen in a light color scheme. Equipped with high-quality Bosch built-in appliances: everything a cooking enthusiast could wish for.
SLEEPING & BATHING
On the first floor you will find a spacious bedroom at the rear, which can easily be divided into two bedrooms. At the front there is a spacious (bed)room. In the middle of this floor is the modern bathroom with walk-in shower, sink with furniture and towel radiator.
The second floor offers an open, versatile space with various uses. This floor is currently furnished as a bedroom and gym, with a practical laundry room next to it.
The attic can be accessed via a staircase, ideal for storing items such as suitcases, skis and toys.
OUTDOOR LIVING
A lovely garden of about 5 meters deep, facing southeast. Perfect for hosting a summer barbecue with friends, for children to play in or, to relax, for reading a book. The stone shed offers a handy storage space for bicycles and garden tools, for example.
In short: this house on Blois van Treslongstraat offers everything you are looking for in a comfortable, sustainable and well-located (family) home. Have you become curious? Then quickly make an appointment for a viewing.
METERS
- GO Living 111.10 m²;
- Gross floor area of the house 159.25 m²;
- Gross contents of the home 473.05m³.
DELIVERY
Delivery in consultation, can be done soon.
OWNERSHIP SITUATION
The right of ownership with regard to the house with yard, garden and other appurtenances located at 3554 BL Utrecht, Blois van Treslongstraat 87, known in the cadastral municipality of Lauwerecht, section B, number 4780, measuring eighty-one square meters.
FEATURES
- Renovated and extended family house of approx. 111 m²;
- Energy label C;
- Plastic and wooden frames with double glazing;
- Equipped with underfloor heating;
- Lovely south-east facing garden;
- Stone shed;
- Free and permit-free parking in the street.
LOCATION
This house is located in a cozy, child-friendly neighborhood in Utrecht with all necessary amenities nearby. Schools, shops, sports facilities and public transport are quickly accessible. The center is a 10-minute bike ride via a beautiful route along the Vecht. There are several parks in the area, including Vechtzoom and Julianapark.
In short, enjoy the bustling city center of Utrecht, while living in the peace and quiet of this nice residential area.
This information has been compiled by us with due care. However, no liability is accepted on our part for any incompleteness, inaccuracy or otherwise, or the consequences thereof. All specified sizes and surfaces are indicative. The NVM conditions apply.
Features
Transfer of ownership
- Asking price
- € 565,000 kosten koper
- Asking price per m²
- € 5,090
- Listed since
- Status
- Sold under reservation
- Acceptance
- Available in consultation
Construction
- Kind of house
- Single-family home, row house
- Building type
- Resale property
- Year of construction
- 1937
- Type of roof
- Gable roof covered with roof tiles
Surface areas and volume
- Areas
- Living area
- 111 m²
- Other space inside the building
- 10 m²
- Plot size
- 81 m²
- Volume in cubic meters
- 473 m³
Layout
- Number of rooms
- 4 rooms (3 bedrooms)
- Number of bath rooms
- 1 bathroom and 2 separate toilets
- Bathroom facilities
- Shower, walk-in shower, sink, and washstand
- Number of stories
- 3 stories and an attic
- Facilities
- Skylight, mechanical ventilation, and TV via cable
Energy
- Energy label
- Insulation
- Roof insulation, double glazing, insulated walls and floor insulation
- Heating
- Electric heating and partial floor heating
- Hot water
- Electrical boiler
Cadastral data
- LAUWERECHT B 4780
- Cadastral map
- Area
- 81 m²
- Ownership situation
- Full ownership
Exterior space
- Location
- In residential district
- Garden
- Back garden
- Back garden
- 19 m² (5.00 metre deep and 4.90 metre wide)
- Garden location
- Located at the southeast
Storage space
- Shed / storage
- Attached brick storage
- Facilities
- Electricity
Parking
- Type of parking facilities
- Public parking
Want to be informed about changes immediately?
Save this house as a favourite and receive an email if the price or status changes.
Popularity
0x
Viewed
0x
Saved
16/11/2024
On funda







