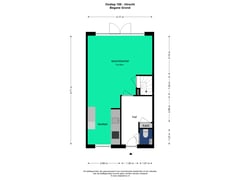Sold under reservation
Ondiep 1083552 EK UtrechtOndiep
- 126 m²
- 105 m²
- 4
€ 695,000 k.k.
Description
How often does a family home come on the market that meets almost all your criteria? Would you consider living in the vibrant urban neighborhood of Ondiep? When will you come and visit this wonderful home?
5 Reasons Why Ondiep 108 in Utrecht is Unique:
Living area: approx. 126 m²
West-facing garden
Herringbone-pattern PVC flooring on the ground floor
Luxurious kitchen and bathroom
4 spacious bedrooms (possibility for a 5th)
Located in the sought-after neighborhood of Ondiep, just a short distance from both the bustling center of Utrecht and the tranquil nature around the Vecht, is this modern, energy-efficient home. The sunny backyard, with rear access and a shed, offers plenty of space and privacy. With three floors, including a surprisingly spacious attic with a dormer window, this house is perfect for growing families. Currently, the home has four bedrooms, with an easy option to add a fifth.
Surroundings: This property is situated in a quiet street in the popular Ondiep district. The vibrant city center and Utrecht Central Station are easily reachable by bike, and several charming restaurants, such as The Food Club, GYS, Eetlokaal De Straatweg, and Satriale’s Pizzabar, are within walking distance. The A2, A12, and A27 highways are also quickly accessible via the Ring North. Local amenities such as a bakery, butcher, florist, and ice cream parlor are nearby, and public transport is within easy reach, with a bus stop just 250 meters away and two train stations a 10-minute bike ride away. This location is ideal for a relaxing bike ride along the Vecht towards Fort aan de Klop or the Maarsseveense Plassen.
Layout:
Ground Floor:
Spacious entrance hall with toilet and sink, large living room with French doors opening to the sunny backyard facing northwest. The modern open kitchen is equipped with an induction hob, extractor fan, fridge, freezer, microwave, oven, and dishwasher. There is also a convenient under-stairs storage space. The living room features underfloor heating and a beautiful herringbone-pattern PVC floor—truly a highlight of this level.
First Floor:
Landing, three spacious bedrooms, and a modern, luxurious bathroom with a walk-in shower, second toilet, double sink unit, and electric underfloor heating.
Second Floor:
Large open work or bedroom with a dormer window at the rear. This floor also has connections for a washing machine and dryer. There is a bedroom at the front with a French balcony.
Particulars:
Living area of approx. 126m²;
Energy label A;
Mechanical ventilation;
Sunny garden facing northwest;
PVC flooring on the ground floor, wooden floors on the upper levels;
Underfloor heating on the ground floor;
Excellent accessibility to highways A2 and A27;
Heating via district heating;
Fully redeemed ground lease (General Provisions 1989);
Delivery in consultation (quick delivery possible).
A TOUR OF YOUR NEW HOME?
Contact us, and we would be happy to show you this beautiful ground-floor home, inside and out!
Interested in this property? Immediately contact your own NVM purchasing agent.
An NVM purchasing agent will look after your interests and save you time, money, and worries. Addresses of fellow NVM purchasing agents can be found on Funda.
The purchase agreement will be drawn up based on an NVM sales contract, which may include additional clauses, such as: never lived in, age clause, later legal delivery, the Measurement Instruction, the Energy Label, and utilities, if applicable. The text of the NVM sales contract and any additional clauses is available upon request.
This listing and sales brochure have been compiled with the utmost care. No rights can be derived from any inaccuracies. Price changes and/or typographical errors reserved. All asking prices are buyer’s costs unless otherwise indicated.
Features
Transfer of ownership
- Asking price
- € 695,000 kosten koper
- Asking price per m²
- € 5,516
- Listed since
- Status
- Sold under reservation
- Acceptance
- Available in consultation
Construction
- Kind of house
- Single-family home, row house
- Building type
- Resale property
- Year of construction
- 2009
- Type of roof
- Gable roof covered with roof tiles
Surface areas and volume
- Areas
- Living area
- 126 m²
- External storage space
- 7 m²
- Plot size
- 105 m²
- Volume in cubic meters
- 513 m³
Layout
- Number of rooms
- 5 rooms (4 bedrooms)
- Number of bath rooms
- 1 bathroom and 1 separate toilet
- Bathroom facilities
- Double sink, walk-in shower, toilet, underfloor heating, and washstand
- Number of stories
- 3 stories
- Facilities
- Optical fibre, mechanical ventilation, passive ventilation system, and TV via cable
Energy
- Energy label
- Insulation
- Completely insulated
- Heating
- District heating
- Hot water
- Central facility
Cadastral data
- LAUWERECHT B 6808
- Cadastral map
- Area
- 105 m²
- Ownership situation
- Municipal ownership encumbered with long-term leaset
- Fees
- Bought off for eternity
Exterior space
- Location
- Alongside a quiet road and in residential district
- Garden
- Back garden
- Back garden
- 60 m² (11.60 metre deep and 5.17 metre wide)
- Garden location
- Located at the northwest with rear access
Storage space
- Shed / storage
- Detached wooden storage
- Facilities
- Electricity
Parking
- Type of parking facilities
- Public parking
Want to be informed about changes immediately?
Save this house as a favourite and receive an email if the price or status changes.
Popularity
0x
Viewed
0x
Saved
13/11/2024
On funda







