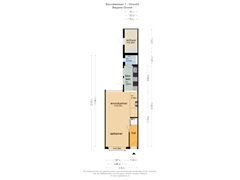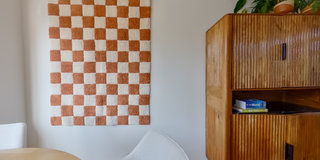Sold under reservation
Socrateslaan 73522 ED UtrechtRivierenwijk
- 84 m²
- 75 m²
- 3
€ 550,000 k.k.
Description
Would you like to live in an atmospheric 1930s house, just a 10-minute bike ride from the bustling center of Utrecht? With a cozy city garden and all amenities within easy reach? Then Socrateslaan 7 is your dream home!
This house has it all:
V Spacious 1930s house full of character
V Conveniently located in Rivierenwijk, close to shops and highways
V Only a 10-minute bike ride to the center of Utrecht
V Neatly maintained
V Charming city garden with storage and back entrance
V Energy label C (2034) including double (partly HR++) glazing, solar panels, floor insulation. The house will be made more sustainable in 2023
V Completion February 27, 2025
The neighborhood
Located in the popular Rivierenwijk, public transport and highways are a short distance away and easily accessible. Smaragdplein shopping center is a 5-minute bike ride away with various supermarkets, etc. for daily shopping. There are several AH's within walking distance. At just over 5 minutes by bike you will find the Ledig Erf with its many terraces, cafes and cinema (Louis Hartlooper Complex). And don't forget Rotsoord, with its trendy restaurants, cafes and stages or Bar Bistro op Zuid which is within walking distance on the water. Finally, public transport with Vaartsche Rijn station is perfectly situated at 5 minutes by bike, in short a very central location.
The street
The Socrateslaan is being redesigned by the municipality. This is expected to have a major and positive impact on the living pleasure. It concerns a nice improvement for cyclists and pedestrians with, among other things, a wider sidewalk and cycle path. Consult the website of the municipality for these plans.
LAYOUT
Ground floor
You enter the neat hall with attractive paneling, which leads to the bright and cozy living room. At the front of the living room a beautiful bay window with built-in sofa, a wonderful place to relax and have a nice meal with friends. At the back at the garden side the spacious sitting area. The house has a wooden floor and double glazing (partly HR++), which provides comfort and an attractive appearance. At the rear you will find the modern kitchen, which is equipped with a 4-burner hob, combi oven, dishwasher and refrigerator. Through the kitchen you can walk straight into the cozy city garden. At the back of the house there is also a separate toilet room.
First floor
On the first floor you will find two spacious bedrooms. At the front, the previously 2 bedrooms have been combined into a beautiful spacious master bedroom. The compact modern bathroom has a toilet, shower and washbasin with furniture. Through the bathroom you have access to the cozy roof terrace, where you can enjoy the sun. The entire floor is neatly finished with a laminate floor.
Second floor
The attic floor is a real surprise. This bright attic room is accessible via a fixed staircase and has dormers at both the front and rear, making the space wonderfully light. Handy storage space has been created under the sloping roof.
Garden
The city garden faces north and offers a nice, sheltered place to relax. If you want more sun, there is also the charming roof terrace on the first floor. The garden also has a stone storage room with electricity and is accessible via a back entrance that leads to the Berkelstraat. In the garden you will find, among other things, a wisteria and grape vine, which bloom in the spring.
Interested?
You must have seen this house! Make an appointment quickly for a viewing and discover the charm yourself. Various NVM clauses apply (including age).
Features
Transfer of ownership
- Asking price
- € 550,000 kosten koper
- Asking price per m²
- € 6,548
- Listed since
- Status
- Sold under reservation
- Acceptance
- Available on 2/27/2025
Construction
- Kind of house
- Single-family home, row house
- Building type
- Resale property
- Year of construction
- 1934
- Type of roof
- Hip roof covered with roof tiles
Surface areas and volume
- Areas
- Living area
- 84 m²
- Other space inside the building
- 6 m²
- Exterior space attached to the building
- 7 m²
- Plot size
- 75 m²
- Volume in cubic meters
- 340 m³
Layout
- Number of rooms
- 4 rooms (3 bedrooms)
- Number of bath rooms
- 1 bathroom and 1 separate toilet
- Bathroom facilities
- Shower, toilet, and sink
- Number of stories
- 3 stories
- Facilities
- Mechanical ventilation and solar panels
Energy
- Energy label
- Insulation
- Mostly double glazed, energy efficient window, insulated walls and floor insulation
- Heating
- CH boiler
- Hot water
- CH boiler
- CH boiler
- Remeha Tzerra Ace 28C CW4 (gas-fired combination boiler from 2023, in ownership)
Cadastral data
- CATHARIJNE D 5840
- Cadastral map
- Area
- 75 m²
- Ownership situation
- Full ownership
Exterior space
- Location
- In residential district
- Garden
- Back garden
- Back garden
- 23 m² (7.84 metre deep and 2.89 metre wide)
- Garden location
- Located at the north with rear access
- Balcony/roof terrace
- Roof terrace present
Storage space
- Shed / storage
- Attached brick storage
- Facilities
- Electricity
- Insulation
- No insulation
Parking
- Type of parking facilities
- Paid parking, public parking and resident's parking permits
Want to be informed about changes immediately?
Save this house as a favourite and receive an email if the price or status changes.
Popularity
0x
Viewed
0x
Saved
28/10/2024
On funda







