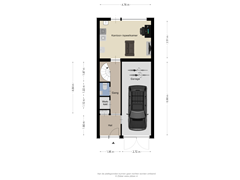Eye-catcherModern afgewerkte rijwoning met garage, energielabel A+ +, nabij Asml
Description
Spacious and ready-to-use terraced house (energy label A++) with a private driveway, indoor garage, extra office/playroom on the ground floor, 3 bedrooms and a sunny south-west facing garden, located on a quiet residential street near schools, shops, sports facilities and arterial roads ( ASML and High Campus can be reached within 15 minutes by car).
Very suitable for an office/practice at home! Toilet, bathroom and kitchen were renovated in 2016!
Classification and description:
Ground floor:
Spacious hall with the meter cupboard, practical built-in wardrobe, stairs to the first floor and a tiled toilet room with wall-mounted toilet and sink.
Indoor garage (approximately 6.86 x 2.72 meters) with heating and patio doors to the driveway.
Bedroom/work/playroom with garden door, combination boiler (from approximately 2024) and heat pump (from approximately 2021, installed in 2024), connection for washing and drying equipment and a sink.
Outside:
Driveway at the front of the house with access (via double doors) to the indoor garage.
Sunny southwest-facing backyard with paving and lawn.
First floor:
Spacious living room with stairs to the second floor and stucco walls and ceiling.
Large kitchen/diner at the rear with a corner unit with a worktop with sink, 4-burner gas hob, extractor hood, refrigerator, dishwasher and combi oven.
From the kitchen there is access to the balcony on the sunny side.
Second floor:
Accessible via fixed stairs.
Overflow.
Bedroom 1 at the front.
Bedroom 2 at the front.
Tiled bathroom with a walk-in shower, vanity unit with sink, design radiator and second wall-mounted toilet.
Spacious bedroom 3 at the rear.
General information:
- Year of construction approximately 1972.
- Volume approximately 490 m3 (including garage).
- Usable area according to NEN 2580 approximately 131 m2 (excluding garage).
- Plot area approximately 154 m2.
- Roof covering was replaced and insulated in approximately 2024.
- Fully equipped with double glazing, largely HR++ glass.
- The house will be equipped with 10 solar panels (3255 Wp) in 2024.
- Combi boiler (from approximately 2024) and heat pump (from approximately 2021, installed in 2024).
- With extra office/bedroom/playroom on the ground floor.
- Equipped with modern kitchen, toilet and bathroom (renewed in 2016).
- With sunny southwest-facing garden.
- Painting dates from 2022.
- In the immediate vicinity of schools, shops, sports facilities, forests and major arterial roads.
- An ideal home for an office or practice.
- Acceptance in consultation.
Features
Transfer of ownership
- Asking price
- € 415,000 kosten koper
- Asking price per m²
- € 3,168
- Listed since
- Status
- Available
- Acceptance
- Available in consultation
Construction
- Kind of house
- Single-family home, row house
- Building type
- Resale property
- Year of construction
- 1972
- Type of roof
- Flat roof covered with asphalt roofing
Surface areas and volume
- Areas
- Living area
- 131 m²
- Other space inside the building
- 19 m²
- Exterior space attached to the building
- 6 m²
- Plot size
- 154 m²
- Volume in cubic meters
- 490 m³
Layout
- Number of rooms
- 5 rooms (3 bedrooms)
- Number of bath rooms
- 1 bathroom and 1 separate toilet
- Bathroom facilities
- Walk-in shower, toilet, sink, and washstand
- Number of stories
- 3 stories
- Facilities
- Optical fibre and rolldown shutters
Energy
- Energy label
- Insulation
- Roof insulation and double glazing
- Heating
- CH boiler and heat pump
- Hot water
- CH boiler
- CH boiler
- Remeha (gas-fired combination boiler from 2024, in ownership)
Cadastral data
- VALKENSWAARD E 3966
- Cadastral map
- Area
- 19 m²
- Ownership situation
- Full ownership
- VALKENSWAARD E 2775
- Cadastral map
- Area
- 135 m²
- Ownership situation
- Full ownership
Exterior space
- Location
- Alongside a quiet road and in residential district
- Garden
- Back garden and front garden
- Back garden
- 71 m² (14.50 metre deep and 4.90 metre wide)
- Garden location
- Located at the southwest
- Balcony/roof terrace
- Balcony present
Garage
- Type of garage
- Built-in
- Capacity
- 1 car
- Facilities
- Electricity and running water
Parking
- Type of parking facilities
- Parking on private property and public parking
Want to be informed about changes immediately?
Save this house as a favourite and receive an email if the price or status changes.
Popularity
0x
Viewed
0x
Saved
28/11/2024
On funda







