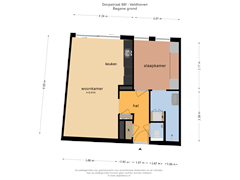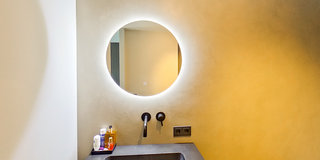Eye-catcherModern hoogwaardig afgewerkt appartement met eigen tuin: instapklaar!
Description
Welcome to this modern, high-quality finished move-in ready apartment, located in the contemporary complex 'Via Vicus'. Here you will not only enjoy a beautiful energy efficient home (energy label A), but also your own sunny garden and terrace! This apartment is on the first floor and is situated in a prime location in Veldhoven Dorp: a short walk or bike ride away from all amenities, such as stores and restaurants in the Kromstraat, ASML, MMC and several major roads.
Entrance apartment complex
We enter the central entrance of the complex with intercom and mailboxes. From here you walk through to the connecting hallway where your new home awaits you.
The apartment itself
You step into a bright spacious hall with an attractive cast floor with comfortable floor heating which is laid throughout the apartment. In the hall is a technical room, a separate meter cupboard and a modern toilet on your right. The bedroom is located straight ahead while on the left you will find the inviting living room with open kitchen.
We reach the bedroom through a beautiful steel (with glass) door and the comfort here is already immediately felt. Well thoughtful use has been made of the space including the super smart custom built conversion cabinet around the bed that provides so much storage space that a separate closet is unnecessary!
Through the two huge tilt/turn windows overlooking your own outdoor space, a sea of light enters here. In short, a fantastic spacious bedroom.
The bedroom flows seamlessly into the modern bathroom where again clever use has been made of space. An inconspicuous but very practical built-in closet provides space for the washer and dryer and the bathroom itself has a very spacious walk-in shower and stylish washbasin cabinet.
Beautifully peaceful living room with open kitchen
What immediately stands out is the truly enormous sliding doors (full width and height) of the living room, with access to your private terrace. The seating area is located at the rear of the living room and in front is the dining area stationed with beautiful modern open kitchen. The stylish anthracite gray kitchen with a beautiful natural stone (ceppo di gre) countertop is of very high quality and really fully equipped: quooker, induction hob and dishwasher and combination hot air/steam oven. The refrigerator and freezer are integrated in a smart separate cabinet opposite the kitchen with additional storage space as well.
Private outdoor space
Through the sliding doors you enter the surprisingly spacious terrace/garden. This space is very low maintenance landscaped with beautiful paving and green borders. The sunny southwest is the perfect location: you can enjoy the sun from noon until late in the evening.
Parking/bicycle storage
This apartment offers private parking in the grounds at the rear of the complex, where you will also find a shared bicycle storage.
In short, this is a beautiful apartment that you will immediately fall in love with. A modern, comfortable home in
an ideal location, with a sunny garden that you can enjoy every day!
- The service costs are approximately € 96,---p/month for the building insurance, reservation maintenance,
cleaning and maintenance costs of the common areas.
- The apartment complex “Via Vicus” is located in Veldhoven Dorp on the Dorpstraat. It is a project built in 2019
consisting of apartments of various sizes, all with private parking.
- On the Dorpstraat you live a stone's throw from all kinds of amenities such as shopping area “the Kromstraat”
and AMSL. The City Center, sports facilities, schools, roads and highways (A2, A58 and A67) are also very
close.
Features
Transfer of ownership
- Asking price
- € 340,000 kosten koper
- Asking price per m²
- € 6,939
- Listed since
- Status
- Available
- Acceptance
- Available in consultation
- VVE (Owners Association) contribution
- € 96.00 per month
Construction
- Type apartment
- Apartment with shared street entrance (apartment)
- Building type
- Resale property
- Year of construction
- 2019
- Accessibility
- Accessible for people with a disability and accessible for the elderly
- Type of roof
- Flat roof covered with asphalt roofing
Surface areas and volume
- Areas
- Living area
- 49 m²
- Volume in cubic meters
- 186 m³
Layout
- Number of rooms
- 2 rooms (1 bedroom)
- Number of bath rooms
- 1 separate toilet
- Number of stories
- 1 story
- Located at
- 1st floor
- Facilities
- Mechanical ventilation, passive ventilation system, sliding door, and TV via cable
Energy
- Energy label
- Insulation
- Energy efficient window and completely insulated
- Heating
- CH boiler and complete floor heating
- Hot water
- CH boiler
- CH boiler
- Intergas HRE (gas-fired combination boiler from 2019, in ownership)
Cadastral data
- VELDHOVEN B 3690
- Cadastral map
- Ownership situation
- Full ownership
Exterior space
- Location
- In centre and in residential district
- Garden
- Back garden
- Back garden
- 21 m² (3.00 metre deep and 7.00 metre wide)
- Garden location
- Located at the southwest with rear access
Parking
- Type of parking facilities
- Parking on private property and public parking
VVE (Owners Association) checklist
- Registration with KvK
- Yes
- Annual meeting
- Yes
- Periodic contribution
- Yes (€ 96.00 per month)
- Reserve fund present
- Yes
- Maintenance plan
- Yes
- Building insurance
- Yes
Want to be informed about changes immediately?
Save this house as a favourite and receive an email if the price or status changes.
Popularity
0x
Viewed
0x
Saved
22/11/2024
On funda







