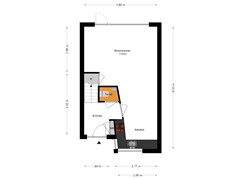Eye-catcherInstapklare woning met vrij uitzicht in gewilde rustige buurt
Description
Move-in ready house in Veldhoven-Dorp with living in L-shape and open kitchen, 3 bedrooms (possibility of 4; with larger skylight 2nd floor becomes living area 104 m²), beautiful permanent free view at the front and sunny, maintenance free backyard, located in a quiet and child friendly neighborhood.
Neat front yard
This house is built above street level, which provides a beautiful view over the neighborhood. From the street, a paved path leads to the well-kept front yard with mature shrubs.
Pleasant lobby
Upon entering, you enter the hall, which has a nice tight laminate flooring. This floor continues throughout the first floor. The hall gives access to the meter cupboard with smart meters and fiberglass connection, a modern toilet with hand basin and the stairs to the 1st floor.
The living room
The bright living room is equipped with a warm laminate floor, but underneath is also a solid parquet floor. On the side of the living room you will find a stair cupboard with shelves that provides practical storage space. The room is cozy and features a convenient picture hanging system.
Kitchen with an unobstructed view
The solid corner kitchen at the front combines style and comfort with a natural stone countertop, refrigerator, microwave oven, dishwasher, gas hob, one and a half sinks and an extractor fan. Cooking is a pleasure here, partly due to the beautiful unobstructed view!
First Floor
The three bedrooms on this floor all have warm laminate flooring. The spacious master bedroom has a large window and a charming round window. The modern bathroom, updated in 2019, features a wide vanity with mirror cabinet, a bathtub, walk-in shower, wall closet and design radiator.
Second floor, with potentially 22 m² of additional living space!
The floor on this floor was completely renewed in 2024 (15-year warranty). Here you will find the central heating boiler and mechanical ventilation. This floor is suitable as a 4th generous bedroom or workspace and has an area of 22 m². These meters are now included as living space, but to really be counted according to the NEN 2580 standard, a larger skylight must be installed. When this space is included, the total official living area is 104 m².
Garden on the sunny southwest
The sunny, maintenance-free backyard on the southwest is a wonderful place to relax. With decorative paving, artificial grass, borders, a play sandbox, outdoor lighting and a full-width sunshade, the garden offers a nice place for everyone. Through a back entrance, from both the front and rear of the house, you can reach the shed with electricity.
General
* Built in 1998
* Energy label B
* Living area is 82 m² + 22 m² attic
* Never flooding because of high location above street level
* Front and also behind the house is ample parking
* Popular, quiet and child-friendly neighborhood with playgrounds
* Near beautiful hiking areas in forests, moors and along stream valley (Dommel valley)
* Within walking distance of extensive sports facilities, stores (De Kromstraat), schools and nightlife
* Within cycling distance of ASML, MMC, Philips, City Center, TU and Sondervick College.
* Good links to public transport and connection to A67, A2 and Eindhoven Airport.
In short: A solid maintenance friendly house in an attractive environment with low energy costs.
Features
Transfer of ownership
- Asking price
- € 465,000 kosten koper
- Asking price per m²
- € 4,471
- Listed since
- Status
- Available
- Acceptance
- Available in consultation
Construction
- Kind of house
- Single-family home, row house
- Building type
- Resale property
- Year of construction
- 1998
- Type of roof
- Gable roof covered with roof tiles
Surface areas and volume
- Areas
- Living area
- 104 m²
- External storage space
- 6 m²
- Plot size
- 123 m²
- Volume in cubic meters
- 347 m³
Layout
- Number of rooms
- 5 rooms (4 bedrooms)
- Number of bath rooms
- 1 bathroom and 1 separate toilet
- Bathroom facilities
- Shower, bath, toilet, and washstand
- Number of stories
- 3 stories
- Facilities
- Skylight, optical fibre, mechanical ventilation, and TV via cable
Energy
- Energy label
- Insulation
- Roof insulation, double glazing, insulated walls and floor insulation
- Heating
- CH boiler
- Hot water
- CH boiler
- CH boiler
- Remeha Calenta (gas-fired combination boiler from 2016, in ownership)
Cadastral data
- VELDHOVEN C 4203
- Cadastral map
- Area
- 123 m²
- Ownership situation
- Full ownership
Exterior space
- Location
- Alongside a quiet road, in residential district and unobstructed view
- Garden
- Back garden and front garden
- Back garden
- 61 m² (11.00 metre deep and 5.50 metre wide)
- Garden location
- Located at the southwest with rear access
Storage space
- Shed / storage
- Detached brick storage
- Facilities
- Electricity
Parking
- Type of parking facilities
- Public parking
Want to be informed about changes immediately?
Save this house as a favourite and receive an email if the price or status changes.
Popularity
0x
Viewed
0x
Saved
26/11/2024
On funda







