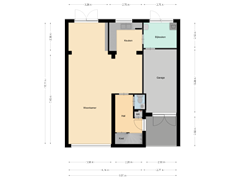Under offer
Keplerhof 45505 NR VeldhovenZonderwijk
- 133 m²
- 308 m²
- 4
€ 475,000 k.k.
Eye-catcherRuime tussenwoning met inpandige garage en royale tuin op zonzijde
Description
This spacious, well-maintained and extended terraced house with garage, spacious garden on the sunny side, 4 bedrooms and 2 bathrooms is located on a quiet square in the "Zonderwijk" district. Various supermarkets and shopping centers are nearby, ASML and MMC are a short bike ride away. Schools, sports facilities and Park Vogelezang are also located nearby.
CLASSIFICATION
GROUND FLOOR
Front garden with a large border with perennial plants, a driveway with parking for one car and access to the garage and house.
Through the covered entrance you enter the hall which has a tiled floor, plaster wall finish, wardrobe, fuse box (9 groups 3 earth leakage switches and three-phase current), toilet room, stairs to the first floor and a cupboard.
Partially tiled toilet room equipped with a toilet and sink.
Extended, bright living room with large windows at the front of the house with PVC window frames and HR++ glazing, a fireplace with a large mantelpiece, plaster walls, a beautiful wooden parquet floor and wooden doors to the backyard at the rear. The extension has a tiled floor, beamed ceiling and offers a beautiful view over the backyard.
The open kitchen has been realized in the extension. This has a tiled floor, wooden frame with a view of the backyard, a breakfast bar and simple kitchen furnishings in a corner unit, which is equipped with a tiled countertop, various base cabinets, a double sink with mixer tap, electric hob, an oven, extractor hood and a door to the utility room.
Utility room with connections for washing equipment, the central heating system (Vaillant, 2019), the inverter for the solar panels, a door with access to and a view of the backyard, made of PVC with HR++ glazing and a door to the garage.
Indoor, heated garage with electricity and French doors to the driveway, which are made of aluminum.
Spacious south-facing garden with various mature plants, which provides a lot of privacy and an evergreen garden all year round where you have the opportunity to choose a sunny or shady spot all day long. The garden also has two sun terraces, one of which has a recently installed electrically operated sun canopy.
FIRST FLOOR
Landing with laminate flooring, plaster walls, wooden window frames with single glazing and access to 4 bedrooms and a bathroom.
Bedroom I is a spacious master bedroom which has a fully equipped bathroom en suite. This luxurious space was realized in 2020 by adding the original balcony to the space. This room is neatly finished with PVC window frames with HR++ glazing, stucco walls and ceiling and low-pile carpeting.
The modern and fully equipped bathroom en suite is fully tiled and equipped with a bath with a thermostatic tap and a hand fitting, double sink with mixer taps, storage space and a mirror with lighting, a shower cabin with a thermostatic tap, rain shower and hand fittings and a wall-mounted toilet.
STRENGTHS
- Terraced house with garage and spacious garden;
- Equipped with 8 solar panels;
- Roof and wall insulation;
- Almost the entire house has PVC frames with HR++ glazing;
- Both main roof and flat roof have been renewed;
- Expanded living room;
- Stairs with new stair coverings which have been extended to the landing;
- Spacious master bedroom with a fully equipped bathroom en suite;
- 4 bedrooms;
- 2 bathrooms;
- Open kitchen and a utility room;
- Indoor garage;
- Deep garden facing south;
- Conveniently located to supermarkets, schools, highways and public transport.
Features
Transfer of ownership
- Asking price
- € 475,000 kosten koper
- Asking price per m²
- € 3,571
- Listed since
- Status
- Under offer
- Acceptance
- Available in consultation
Construction
- Kind of house
- Single-family home, row house
- Building type
- Resale property
- Year of construction
- 1967
- Type of roof
- Gable roof covered with asphalt roofing
Surface areas and volume
- Areas
- Living area
- 133 m²
- Other space inside the building
- 14 m²
- Exterior space attached to the building
- 7 m²
- Plot size
- 308 m²
- Volume in cubic meters
- 512 m³
Layout
- Number of rooms
- 5 rooms (4 bedrooms)
- Number of bath rooms
- 2 bathrooms and 1 separate toilet
- Bathroom facilities
- 2 showers, double sink, bath, 2 toilets, 2 washstands, and sink
- Number of stories
- 2 stories
- Facilities
- Outdoor awning and solar panels
Energy
- Energy label
- Insulation
- Roof insulation, energy efficient window and insulated walls
- Heating
- CH boiler and fireplace
- Hot water
- CH boiler
- CH boiler
- Vaillant (gas-fired combination boiler from 2019, in ownership)
Cadastral data
- VELDHOVEN E 1898
- Cadastral map
- Area
- 240 m²
- Ownership situation
- Full ownership
- VELDHOVEN E 5106
- Cadastral map
- Area
- 68 m²
- Ownership situation
- Full ownership
Exterior space
- Location
- In residential district
- Garden
- Back garden and front garden
- Back garden
- 149 m² (16.50 metre deep and 9.00 metre wide)
- Garden location
- Located at the south
Garage
- Type of garage
- Built-in
- Capacity
- 1 car
- Facilities
- Electricity and heating
Parking
- Type of parking facilities
- Parking on private property
Want to be informed about changes immediately?
Save this house as a favourite and receive an email if the price or status changes.
Popularity
0x
Viewed
0x
Saved
11/10/2024
On funda







