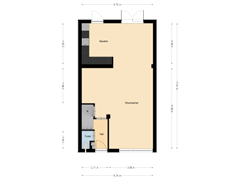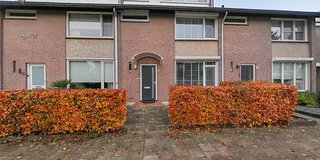Sold under reservation
Mauritsstraat 175502 TJ VeldhovenZeelst
- 125 m²
- 196 m²
- 5
€ 489,000 k.k.
Description
In a quiet location, in the church village of "Zeelst", a detached terraced house with 4 bedrooms, 2 bathrooms and a neat backyard with a beautiful covered terrace and a spacious storage room with a back entrance. There are various sports facilities and schools in the immediate vicinity of the house. The center of Zeelst and the City Center are very easily accessible, as are the “De Run” business park, ASML, MMC, Park/Flight Forum and entrance and exit roads.
LAYOUT
GROUND FLOOR
Via the front garden with beech hedge and decorative paving to the covered entrance of the house.
Entry into the hall with solid oak floorboards, plasterwork wall and ceiling finishing, wardrobe, fuse box (8 groups, earth leakage circuit breaker and fiber optic connection). From here you have access to the living room, a toilet and the stairs to the first floor.
Fully tiled toilet room with wall-mounted toilet and window with dauerluftung.
Atmospheric extended living room with solid oak floorboards, PVC window frames with insulating glazing, French doors to the terrace and garden, stucco wall and ceiling finishing with various recessed spotlights. The extension is fully insulated and equipped with underfloor heating.
Open kitchen with luxurious high-gloss black kitchen furnishings in a corner unit. The kitchen is equipped with a 5-burner gas hob with wok burner, a stainless steel extractor hood, a freezer, a refrigerator, a dishwasher, sink, combination oven/microwave, and composite worktop.
Neat backyard with a terrace with an electrically operated sun awning at the rear facade, an artificial grass lawn, borders with plants, outside tap and outside lighting. Very spacious storage room with rear entrance and an attractive covered terrace that can be closed with sliding glass doors and is equipped with electricity and recessed spotlights.
FIRST FLOOR
Landing with carpet and plasterwork wall and ceiling finishing with recessed spotlights. The landing provides access to three bedrooms, a bathroom and the stairs to the second floor.
Bedroom I has a laminate floor, PVC window frames with double glazing, an electrically operated roller shutter and air conditioning.
Bedroom II has a laminate floor, PVC window frames with double glazing, an electrically operated roller shutter, plasterwork wall and ceiling finishing.
Bedroom III is located at the front of the house and is equipped with a laminate floor, stucco wall and ceiling finish and an electrically operated roller shutter.
Fully tiled bathroom with a stucco ceiling and recessed spotlights, a spacious walk-in shower with a wall of glass bricks and a thermostatic tap with rain shower and hand fittings, a washbasin in furniture with mixer tap, mirror with lighting and storage space, a wall-mounted toilet, a design radiator and a ventilation window in PVC with insulating glazing.
SECOND FLOOR
In 2010, the house was equipped with a roof extension.
Landing with PVC floor, connections for washing equipment, electrically operated roller shutters, plasterwork wall and ceiling finish.
Storage attic with central heating combi boiler (Nefit ProLine, built in 2020).
Bedroom or closet room with a PVC floor, PVC window frames with double glazing in a turn/tilt system. And an electrically operated roller shutter.
Spacious master bedroom with a high ceiling, a PVC floor, stucco walls, a wallpapered wall, two PVC dormer windows with double glazing in a turn/tilt system, electrically operated roller shutters and air conditioning.
A luxurious second bathroom en suite has been created in this bedroom. This is complete with a Whirlpool, a sink and a wall-mounted toilet. This gives the bedroom a luxurious appearance.
STRENGTHS
- Located on a quiet street in the church village “Zeelst”;
- Ground floor expanded;
- Entire house equipped with PVC window frames with insulating glazing (2019);
- Almost all windows have electrically operated shutters;
- All openable windows are equipped with insect screens;
- Underfloor heating in the extension and the bathroom on the first floor;
- Neat kitchen;
- House is largely equipped with plasterwork wall and ceiling finishing;
- Beautiful solid wooden floorboards on the ground floor;
- Laminate floor (2017) on the first floor bedrooms;
- PVC floor on second floor;
- Complete structure with 2x dormer windows made of PVC;
- Second luxury bathroom integrated into the master bedroom on the second floor;
- Generous storage room with free rear entrance;
- Beautiful covered terrace.
Features
Transfer of ownership
- Asking price
- € 489,000 kosten koper
- Asking price per m²
- € 3,912
- Listed since
- Status
- Sold under reservation
- Acceptance
- Available in consultation
Construction
- Kind of house
- Single-family home, row house
- Building type
- Resale property
- Year of construction
- 1966
- Type of roof
- Gable roof covered with roof tiles
Surface areas and volume
- Areas
- Living area
- 125 m²
- External storage space
- 25 m²
- Plot size
- 196 m²
- Volume in cubic meters
- 436 m³
Layout
- Number of rooms
- 6 rooms (5 bedrooms)
- Number of bath rooms
- 2 bathrooms and 1 separate toilet
- Bathroom facilities
- Shower, walk-in shower, 2 toilets, 2 sinks, 2 washstands, and bath
- Number of stories
- 3 stories
- Facilities
- Air conditioning, outdoor awning, and rolldown shutters
Energy
- Energy label
- Insulation
- Roof insulation and double glazing
- Heating
- CH boiler and partial floor heating
- Hot water
- CH boiler
- CH boiler
- Nefit ProLine (gas-fired combination boiler from 2020, in ownership)
Cadastral data
- VELDHOVEN D 1984
- Cadastral map
- Area
- 196 m²
- Ownership situation
- Full ownership
Exterior space
- Location
- In residential district
- Garden
- Back garden and front garden
- Back garden
- 96 m² (17.50 metre deep and 5.50 metre wide)
- Garden location
- Located at the northwest with rear access
Storage space
- Shed / storage
- Detached brick storage
Parking
- Type of parking facilities
- Public parking
Want to be informed about changes immediately?
Save this house as a favourite and receive an email if the price or status changes.
Popularity
0x
Viewed
0x
Saved
30/11/2024
On funda







