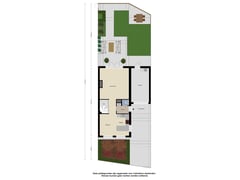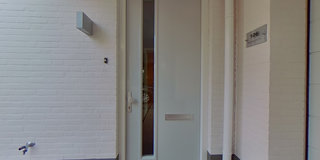Sold under reservation
Smelen 1065509 RL VeldhovenDe Kelen
- 144 m²
- 249 m²
- 5
€ 700,000 k.k.
Description
Perfectly maintained corner house in the child-friendly neighborhood “De Kelen”. This house is fully insulated and equipped with 16 solar panels, resulting in an energy label A and a very low energy consumption which is also reflected in the energy bill. Further down the street you will find an elementary school, lunchroom and ice cream parlor and within cycling distance you will find various amenities such as the City-Center with a wide range of stores, a cinema, theater De Schalm, gyms, bus stops, playgrounds and parks. The property also has an excellent connection to the highways and the city center of Eindhoven. Important locations such as ASML, High Tech Campus, Flight Forum and the Maxima Medical Center are also easily accessible by bicycle.
Besides the favorable energy label, low energy consumption and ideal location, the house has a bright living room, a stylish kitchen, an attached and insulated garage, and a spacious driveway with space for two cars. On the second floor there are three bedrooms, a fully equipped bathroom, and there are two more bedrooms on the second floor. This makes the home perfect for large or compound families. The beautifully landscaped backyard offers a wonderful place to enjoy the outdoors with the family.
In short, this home is definitely worth a viewing. We cordially invite you to come take a look for yourself.
Layout:
From the covered entrance you enter the hall, which provides access to the meter cupboard, the toilet and the living room. The toilet is partly tiled and equipped with a wall closet and a small sink. The living room is divided into a sitting area at the rear and a kitchen diner at the front of the house. There is a high-quality wood-look tiled floor that covers almost the entire first floor. Thanks to the large windows in the living room, there is a lot of natural light coming in. There is enough space for a comfortable seating area, perfect for cozy movie nights with family or friends. Through French doors there is access to the backyard.
The modern kitchen in high-gloss white has a sleek, contemporary look that fits seamlessly into any interior. The U-shaped layout provides a practical and organized cooking environment. The kitchen is equipped with modern built-in appliances, including a refrigerator, combination oven/microwave, 5-burner induction cooktop, range hood, sink and dishwasher. The kitchen diner offers space for a large dining table where you can enjoy dining with the family. A spacious stairs cupboard offers space to store household items, for example.
1st floor:
Through a stylish wooden sliding door is the staircase to the second floor accessible, which is finished with oak treads. From the landing there is access to the three bedrooms, bathroom and practical stairs cupboard.
The bathroom is fully tiled and equipped with a floating toilet, a shower, a bathtub and a cabinet with double sink. A window provides additional light and ventilation. The master bedroom, located at the rear, has an area of about 15 m². This room is nicely finished with laminate flooring and tightly finished walls and ceilings, and is also air conditioned. The two bedrooms at the front of the house are approximately 8 and 10 m² respectively and have the same neat finish of walls and ceilings as the master bedroom.
2nd floor:
Through a fixed staircase, again finished with oak steps, you reach the second floor. From the landing you have access to two bedrooms and a practical laundry/technical room, which also offers additional storage space. The bedrooms are 10 m² and 14 m² respectively and have the same neat floor-wall finishes as the bedrooms on the second floor.
Garden:
The front garden with a spacious driveway for two cars features mature plantings and a gable tap. Through a roller door there is access to the insulated garage.
The low maintenance backyard, located on the east, features decorative paving, an artificial lawn, a gable tap, several borders with mature plants and a back. The garden is arranged in a playful way, so you can enjoy the outdoors in different places. From the garden you have access to the insulated garage, which offers ample space for storing, for example, a car, bicycles and (garden) tools.
Features
Transfer of ownership
- Asking price
- € 700,000 kosten koper
- Asking price per m²
- € 4,861
- Listed since
- Status
- Sold under reservation
- Acceptance
- Available in consultation
Construction
- Kind of house
- Single-family home, corner house
- Building type
- Resale property
- Year of construction
- 2016
- Type of roof
- Gable roof covered with roof tiles
Surface areas and volume
- Areas
- Living area
- 144 m²
- Other space inside the building
- 19 m²
- Exterior space attached to the building
- 6 m²
- Plot size
- 249 m²
- Volume in cubic meters
- 574 m³
Layout
- Number of rooms
- 6 rooms (5 bedrooms)
- Number of bath rooms
- 1 bathroom and 1 separate toilet
- Bathroom facilities
- Shower, double sink, bath, toilet, and washstand
- Number of stories
- 3 stories
- Facilities
- Air conditioning, mechanical ventilation, passive ventilation system, and solar panels
Energy
- Energy label
- Insulation
- Completely insulated
- Heating
- CH boiler
- Hot water
- CH boiler
- CH boiler
- Intergas (gas-fired from 2016, in ownership)
Cadastral data
- VELDHOVEN F 2560
- Cadastral map
- Area
- 249 m²
- Ownership situation
- Full ownership
Exterior space
- Location
- Alongside a quiet road and in residential district
- Garden
- Back garden and front garden
- Back garden
- 100 m² (10.98 metre deep and 9.30 metre wide)
- Garden location
- Located at the east with rear access
Garage
- Type of garage
- Attached brick garage
- Capacity
- 1 car
- Facilities
- Electricity
- Insulation
- Completely insulated
Parking
- Type of parking facilities
- Parking on private property and public parking
Want to be informed about changes immediately?
Save this house as a favourite and receive an email if the price or status changes.
Popularity
0x
Viewed
0x
Saved
21/11/2024
On funda







