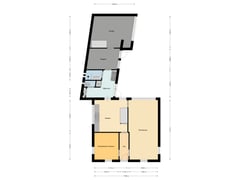Van Vroonhovenlaan 235503 CM VeldhovenMeerveldhoven
- 122 m²
- 802 m²
- 4
€ 799,000 k.k.
Description
Pre-war detached house with garage located on a beautiful spacious corner plot of no less than 802 m2 in Meerveldhoven. Shops, supermarkets, schools, sports facilities, public transport and arterial roads are all located a short distance away. Maxima Medical Center, the ASML locations, High Tech Campus Eindhoven and Flight/Park Forum are all within cycling distance.
LAYOUT
GROUND FLOOR
Via neat front garden with hedge to the entrance of the house.
Hall with a tiled floor, wainscoting and granol wall finish. The hall provides access to the living room, kitchen and a study.
Living room with a high ceiling and high windows which creates a spacious effect. The room is equipped with a laminate floor, granol wall finish, a panelled ceiling and the wooden window frames have HR++ glazing. The window at the rear of the house is also equipped with an electrically operated roller shutter.
At the front of the house is a study. This room has a lot of daylight through wooden frames with HR++ glazing.
The spacious separate kitchen is equipped with a simple kitchen unit in a wall unit with a double sink with mixer tap, an extractor hood, and various storage cupboards and drawers. The room is partially tiled, has a vinyl floor and here too, high windows and the high ceiling provide a spacious feeling and lots of light. From the kitchen there is a view of the garden and the staircase to the first floor and access to the basement are located here.
Spacious basement that is ideal as a wine cellar or pantry.
Intermediate portal with rear entrance, access to the storage room, a built-in cupboard, connections for the washing equipment, the geyser setup (Vaillant), toilet room and shower room.
Partly tiled toilet room with a toilet and ventilation window.
Fully tiled shower room with a spacious shower with thermostatic tap, washbasin in furniture with a mixer tap, a mirror cabinet, storage cabinet, design radiator and a ventilation window.
Spacious storage room with daylight and a door to the garden.
Garage with a steel tilting door and a fixed staircase to the storage attic.
The gate on the side of the house gives access to the beautiful garden via the driveway, which is located on the west. The garden has a terrace, lawn, various borders with permanent plants and a flower greenhouse.
FIRST FLOOR
Landing with carpeting, a spacious walk-in closet, access to 4 bedrooms and a hatch with loft ladder to the storage attic.
All bedrooms have wooden frames with HR++ glazing in a tilt and turn system and wallpapered walls.
SECOND FLOOR
Spacious storage attic with central heating system (Nefit, approx. 2020).
STRENGHTS
- Charming pre-war house;
- Situated on a spacious corner plot;
- Garage and storage room;
- Spacious kitchen;
- Cellar;
- 4 bedrooms;
- Beautiful garden all around;
- Buyer must take into account modernization costs;
- The spacious plot is extremely suitable for division for an additional building plot. The municipality states: "Adding one house to the village ribbon is conceivable, provided it is located on Van Vroonhovenlaan.".
- For more information, please feel free to contact us.
Features
Transfer of ownership
- Asking price
- € 799,000 kosten koper
- Asking price per m²
- € 6,549
- Original asking price
- € 850,000 kosten koper
- Listed since
- Status
- Available
- Acceptance
- Available in consultation
Construction
- Kind of house
- Single-family home, detached residential property
- Building type
- Resale property
- Year of construction
- 1921
- Type of roof
- Mansard roof covered with roof tiles
Surface areas and volume
- Areas
- Living area
- 122 m²
- Other space inside the building
- 40 m²
- Plot size
- 802 m²
- Volume in cubic meters
- 664 m³
Layout
- Number of rooms
- 6 rooms (4 bedrooms)
- Number of bath rooms
- 1 bathroom and 1 separate toilet
- Bathroom facilities
- Shower, walk-in shower, sink, and washstand
- Number of stories
- 2 stories, an attic, and a basement
- Facilities
- Outdoor awning and skylight
Energy
- Energy label
- Insulation
- Double glazing
- Heating
- CH boiler
- Hot water
- CH boiler and gas water heater
- CH boiler
- Nefit (gas-fired combination boiler from 2020, in ownership)
Cadastral data
- VELDHOVEN D 1582
- Cadastral map
- Area
- 802 m²
- Ownership situation
- Full ownership
Exterior space
- Location
- In residential district
- Garden
- Surrounded by garden
Storage space
- Shed / storage
- Built-in
Garage
- Type of garage
- Built-in
- Capacity
- 1 car
- Facilities
- Loft
Parking
- Type of parking facilities
- Parking on private property
Want to be informed about changes immediately?
Save this house as a favourite and receive an email if the price or status changes.
Popularity
0x
Viewed
0x
Saved
24/09/2024
On funda







