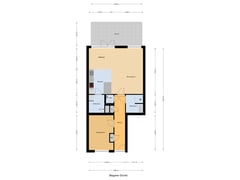Sold under reservation
Geuzenpad 24131 EN Vianen (UT)De Vijfheerenlanden
- 72 m²
- 1
€ 355,000 k.k.
Description
Bright and spacious two-bedroom flat with a sunny south-west-facing terrace.
This modern and well-maintained flat offers a fine combination of space, comfort and practical layout. Located in a quiet complex with solar panels and an active owners' association, this is a sustainable choice for those who want pleasant living. The outdoor space/garden facing south-west is a perfect place to enjoy the sun.
Year built: 2018. Living area: 72 m². Capacity: 238 m³.
This flat offers an ideal combination of tranquillity and a central location. The apartment complex is within walking distance of the historic centre of Vianen, with atmospheric terraces, restaurants and shops. Daily amenities such as shops and the health centre are also easily accessible on foot.
The nearby floodplains of the Lek invite you to take lovely walks in nature. With good connections to public transport and arterial roads, this is a perfect place to live comfortably and centrally!
Layout:
Ground floor:
Upon entering the hall, you immediately notice the practical layout. From the hall, the living room, bedroom, bathroom, toilet room with fountain, meter cupboard and open kitchen can be reached.
The living room (approx. 27 m²) is spacious and bright due to the large windows, which provide plenty of natural daylight. This creates a pleasant atmosphere and enhances the feeling of space. Folding doors in the living room open onto the terrace, maximising the connection between inside and outside.
The open kitchen (approx. 8 m²) is practical and fully equipped. With an induction hob, fridge, dishwasher, extractor hood and plenty of cupboard space, it is a nice place to cook. The kitchen island offers extra work and storage space and is also ideal for a seating area. Adjacent is a utility room, where you have space for storage, a washing machine connection, the central heating boiler (Intergas, 2018) and the heat exchanger unit (2019).
At the front of the flat is the bedroom (approx. 19 m²). This generous space offers enough room for a large bed and wardrobes and enjoys plenty of light through the windows on the street side.
The modern bathroom is spacious and features a walk-in shower, a washbasin with cabinet and practical storage space.
Storage room:
On the ground floor of the complex is a separate storage room of approx. 5 m². This offers sufficient space for e.g. bicycles, tools or other belongings. Thanks to the presence of electricity, this space is extra handy for charging an electric bike, for example.
Terrace facing south-west:
The terrace of approx. 18 m² is one of the big plus points of this flat and can be reached via the French doors from the living room. Located on the sunny south-west, this is a lovely place to enjoy the sun. Whether you like to quietly read a book, enjoy a cup of coffee or organise a cosy drink, this terrace offers all possibilities. The terrace has a trellis with ivy, providing privacy and a green, natural look.
Details:
- There are solar panels on the apartment complex;
- Fully insulated and fitted with HR++ glass;
- Equipped with mechanical ventilation and a WTW unit;
- Modern finish and fully insulated;
- Well-functioning, active VvE.
Service costs: approx. € 142,- per month
Delivery: in consultation (can be soon)
Energy label: A
Experience the comfort and space of this flat yourself! Feel welcome and schedule a viewing.
Interested in this house? Engage your own NVM purchase broker immediately. The NVM purchase broker stands up for your interests and saves time, money and worries.
Features
Transfer of ownership
- Asking price
- € 355,000 kosten koper
- Asking price per m²
- € 4,931
- Service charges
- € 142 per month
- Listed since
- Status
- Sold under reservation
- Acceptance
- Available in consultation
- VVE (Owners Association) contribution
- € 142.00 per month
Construction
- Type apartment
- Ground-floor apartment (apartment)
- Building type
- Resale property
- Year of construction
- 2018
- Specific
- Partly furnished with carpets and curtains
- Type of roof
- Flat roof
- Quality marks
- SWK Garantiecertificaat
Surface areas and volume
- Areas
- Living area
- 72 m²
- External storage space
- 5 m²
- Volume in cubic meters
- 238 m³
Layout
- Number of rooms
- 2 rooms (1 bedroom)
- Number of bath rooms
- 1 bathroom and 1 separate toilet
- Number of stories
- 1 story
- Located at
- Ground floor
- Facilities
- Optical fibre, mechanical ventilation, passive ventilation system, and solar panels
Energy
- Energy label
- Insulation
- Roof insulation, energy efficient window, insulated walls, floor insulation and completely insulated
- Heating
- CH boiler
- Hot water
- CH boiler
- CH boiler
- Intergas (gas-fired combination boiler from 2018, in ownership)
Cadastral data
- VIANEN B 7766
- Cadastral map
- Ownership situation
- Full ownership
Exterior space
- Location
- Alongside a quiet road and in residential district
- Garden
- Back garden
- Back garden
- 18 m² (3.00 metre deep and 6.00 metre wide)
- Garden location
- Located at the southwest
Storage space
- Shed / storage
- Storage box
Parking
- Type of parking facilities
- Public parking
VVE (Owners Association) checklist
- Registration with KvK
- Yes
- Annual meeting
- Yes
- Periodic contribution
- Yes (€ 142.00 per month)
- Reserve fund present
- Yes
- Maintenance plan
- Yes
- Building insurance
- Yes
Want to be informed about changes immediately?
Save this house as a favourite and receive an email if the price or status changes.
Popularity
0x
Viewed
0x
Saved
04/12/2024
On funda







