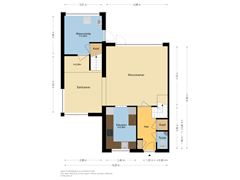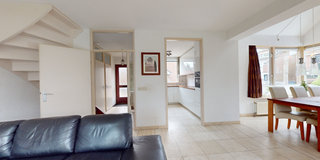Sold under reservation
Lariksdreef 13137 PH VlaardingenDrevenbuurt
- 140 m²
- 198 m²
- 4
€ 500,000 k.k.
Eye-catcherRuime hoekwoning in de Drevenbuurt met 19 zonnepanelen en label B!
Description
Looking for a spacious family home in the popular Vlaardingen Holy neighborhood? Don’t miss out! This corner house offers everything a family needs: a private driveway, a generous, sunny backyard, 140 m² of living space, and no less than 19 solar panels on the roof. With an energy label B, this house is both energy-efficient and sustainable. Don’t wait too long—schedule a viewing soon!
Lariksdreef is located in the beloved, green Drevenbuurt area of Vlaardingen Holy, a quiet and child-friendly neighborhood with wide streets and plenty of greenery. The area offers all necessary amenities, including schools, playgrounds, and the De Loper shopping center for daily needs. It is also well-connected by public transport and close to the A20, adding to its convenience. Holy City Park, with Holywood City Farm, is within walking distance, where people of all ages can enjoy nature and animals.
This lovely family home provides ample space and comfort for the whole family. You enter the house through the front garden, which doubles as a driveway. The front door leads to the hallway, which includes a toilet, storage closet, and stairs to the first floor. At the end of the hallway, you enter the spacious living room, which flows into the dining area located in the side extension, creating a beautiful and expansive living space. At the front of the house, there is a modern kitchen (updated in 2022) equipped with an induction cooktop, built-in extractor fan, fridge-freezer, combination oven/microwave, and dishwasher—ideal for cooking enthusiasts.
A staircase in the dining area leads to the mezzanine, where an open loft design provides extra height and natural light. This mezzanine is perfect for a home office or hobby space. Directly below is a practical utility room with connections for the washing machine and dryer, additional storage, and a stair cupboard. Both the living room and utility room offer access to the sunny south-facing backyard of approximately 76 m², which has a rear entrance and a convenient bike shelter.
The first floor features two spacious bedrooms, previously divided into three rooms, and a bathroom with a walk-in shower, toilet, and vanity. The attic floor offers a third bedroom and plenty of storage, with a dedicated space on the landing for the central heating boiler and an electric boiler.
Can you see yourself living here soon?
Features of this property:
• Built in 1976
• Located on freehold land
• Plot size of approximately 198 m²
• Three bedrooms (formerly four)
• Extra office and utility room in the side extension
• Living area of approximately 140 m²
• Sunny south-facing backyard of around 76 m²
• Front garden with private driveway
• Modern kitchen, updated in 2022
• Equipped with 19 solar panels
• Heating and hot water via private central heating boiler (2020)
• Underfloor heating on the ground floor
• Energy label B
• Quick delivery possible
Curious to learn more?
Feel free to contact me, and who knows, I might be handing you the keys soon!
Selling agent:
Stephen van Gilst
RE/MAX Totaal Makelaars
Features
Transfer of ownership
- Asking price
- € 500,000 kosten koper
- Asking price per m²
- € 3,571
- Listed since
- Status
- Sold under reservation
- Acceptance
- Available in consultation
Construction
- Kind of house
- Single-family home, corner house
- Building type
- Resale property
- Year of construction
- 1976
- Specific
- With carpets and curtains
- Type of roof
- Gable roof covered with roof tiles
Surface areas and volume
- Areas
- Living area
- 140 m²
- Plot size
- 198 m²
- Volume in cubic meters
- 526 m³
Layout
- Number of rooms
- 5 rooms (4 bedrooms)
- Number of bath rooms
- 1 bathroom and 1 separate toilet
- Bathroom facilities
- Walk-in shower, toilet, sink, and washstand
- Number of stories
- 2 stories and an attic
- Facilities
- Outdoor awning, optical fibre, TV via cable, and solar panels
Energy
- Energy label
- Insulation
- Roof insulation, double glazing, insulated walls, floor insulation and completely insulated
- Heating
- CH boiler and partial floor heating
- Hot water
- CH boiler
- CH boiler
- Remeha Avanta 35c (gas-fired combination boiler from 2020, in ownership)
Cadastral data
- VLAARDINGEN K 2141
- Cadastral map
- Area
- 169 m²
- Ownership situation
- Full ownership
- VLAARDINGEN K 4157
- Cadastral map
- Area
- 29 m²
- Ownership situation
- Full ownership
Exterior space
- Location
- In residential district
- Garden
- Back garden and front garden
- Back garden
- 76 m² (9.94 metre deep and 8.60 metre wide)
- Garden location
- Located at the south with rear access
Storage space
- Shed / storage
- Built-in
- Facilities
- Electricity and running water
Parking
- Type of parking facilities
- Parking on private property and public parking
Want to be informed about changes immediately?
Save this house as a favourite and receive an email if the price or status changes.
Popularity
0x
Viewed
0x
Saved
15/11/2024
On funda







