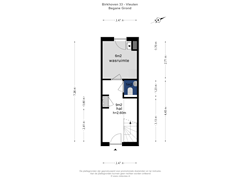Sold under reservation
Birkhoven 333452 JK VleutenVleuterweide-Noord/Oost/Centrum
- 87 m²
- 18 m²
- 2
€ 500,000 k.k.
Eye-catcherStijlvolle poortwoning, zonnig dakterras, 2 slaapkamers
Description
NEW FOR SALE
This stylish gatehouse is located at Birkhoven in the prestigious sub-plan "De Hoven" in Vleuten. The house is located in a quiet street and offers unobstructed views of municipal greenery.
5X NO PLACE LIKE THIS
- Particularly stylish gatehouse
- Living area of ??87 m², building-related outdoor space 22 m²
- Modern and sustainable, central heating system and mechanical ventilation renewed in June 2024
- Unobstructed view of a green environment
- Contribution to the VVE of €160 per month
IS BIRKHOVEN 33 YOUR NEW PLACE?
The house at Birkhoven 33 is located in one of the most beautiful sub-plans of Vleuten, "De Hoven". This charming gatehouse exudes elegance and offers a lot of living comfort. The house has a warm appearance with its classic architecture and is ideal for those looking for peace and space with a green view and modern amenities.
LAYOUT
Upon entering through the stately front door, you enter the hall with dark tiles, access to the toilet, meter cupboard, staircase and a handy laundry room with back entrance. In the laundry room you will find the connection for the washing machine and dryer, as well as the central heating system.
1st FLOOR
The living room is at the rear, there is a warm wooden floor in wide sections and the ceiling has recessed spotlights.
The kitchen is at the front, is finished in grey-blue with a dark top and offers plenty of cupboard space and modern appliances.
The walls and ceilings are smoothly plastered.
2nd FLOOR
On the landing are two beautiful bedrooms. The bathroom is stylishly finished with a walk-in shower, floating toilet and a washbasin with bowl.
From one of the bedrooms, patio doors give access to the sunny roof terrace.
SPECIAL FEATURES
- Painted on the outside in the summer of 2024 (sunny side)
- Central heating system (Intergas, 2024) and mechanical ventilation renewed in 2024
- Built in 2006
- The house is part of an apartment right and is part of the VVE "De Hoven".
SURROUNDINGS
The house is located in a quiet, green area, centrally located near all amenities. The Vleuterweide shopping center and Vleuten station are a short distance away, and the A2 and A12 highways are quickly accessible. For nature lovers, there are hiking trails and parks in the area.
HAVE YOU BECOME ENTHUSIASTIC?
We can well imagine that. Contact us and we will gladly show you this beautiful home from the inside!
Request a brochure
You can request an extensive brochure including floor plans, NVM questionnaire and list of movable property by telephone or email.
Purchasing agent
Your NVM purchasing agent will represent your interests and save you time, money and worries. You can find the addresses of fellow NVM purchasing agents in Utrecht on Funda.
Features
Transfer of ownership
- Asking price
- € 500,000 kosten koper
- Asking price per m²
- € 5,747
- Service charges
- € 160 per month
- Listed since
- Status
- Sold under reservation
- Acceptance
- Available in consultation
Construction
- Kind of house
- Single-family home, corner house
- Building type
- Resale property
- Year of construction
- 2006
- Specific
- Partly furnished with carpets and curtains
Surface areas and volume
- Areas
- Living area
- 87 m²
- Exterior space attached to the building
- 22 m²
- Plot size
- 18 m²
- Volume in cubic meters
- 308 m³
Layout
- Number of rooms
- 4 rooms (2 bedrooms)
- Number of bath rooms
- 1 bathroom and 1 separate toilet
- Bathroom facilities
- Walk-in shower, toilet, and sink
- Number of stories
- 3 stories
- Facilities
- Optical fibre, mechanical ventilation, passive ventilation system, and TV via cable
Energy
- Energy label
- Insulation
- Completely insulated
- Heating
- CH boiler
- Hot water
- CH boiler
- CH boiler
- Intergas (gas-fired combination boiler from 2024, in ownership)
Cadastral data
- VLEUTEN E 2913
- Cadastral map
- Area
- 18 m²
- Ownership situation
- Full ownership
Exterior space
- Location
- Alongside a quiet road, in residential district and unobstructed view
- Garden
- Sun terrace
- Sun terrace
- 22 m² (4.75 metre deep and 4.65 metre wide)
- Garden location
- Located at the southwest with rear access
- Balcony/roof terrace
- Roof terrace present
Storage space
- Shed / storage
- Built-in
- Facilities
- Electricity and running water
Parking
- Type of parking facilities
- Public parking
Want to be informed about changes immediately?
Save this house as a favourite and receive an email if the price or status changes.
Popularity
0x
Viewed
0x
Saved
08/10/2024
On funda







