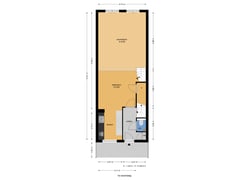Johan de Wittstraat 732242 TW WassenaarZijlwatering en haven
- 138 m²
- 4
€ 715,000 k.k.
Eye-catcherStadswoning aan het water met eigen parking!
Description
Spacious and very bright town house (apartment right) in the new-build complex "Havenaer" with its own parking space and storage room in the basement. The complex was completed in 2014 and is within walking distance of the village, the harbor of Wassenaar and the shops on Stadhoudersplein.
The house offers you, among other things, a luxurious designer kitchen, two luxurious bathrooms, four bedrooms, a sunny roof terrace with a view of the quay and your own parking space and storage room in the basement. Are you looking for an energy-efficient home that has a high-quality finish and is ready to move into? Then look no further and make an appointment. We are happy to show you around!
CLASSIFICATION
Entrance complex, you reach the house through the courtyard. Entrance, hallway with wardrobe/meter cupboard and toilet with hand basin, dining room (split-level) with large pantry and semi-open kitchen with Siemens built-in appliances, via a small staircase you enter the over 4 meter high living room with high windows, double doors. doors to the harbor canal;
1st floor: landing, front bedroom, rear bedroom with patio doors to the southwest-facing roof terrace with electric sun blinds, luxurious bathroom with walk-in shower, washbasin and toilet;
2nd floor: landing with skylight and closet with space for washing machine and dryer and central heating. installation, front bedroom, rear bedroom with balcony overlooking the water, second bathroom with walk-in shower, toilet and sink.
PARKING
The residents of the Havenaer have their own parking space under the building. The storage rooms are also located here. The house has 1 parking space and a storage room. There is also a communal bicycle shed.
THE AREA
De Havenaer is located in the green village of Wassenaar, opposite a park and within walking distance of supermarkets and the HMC health center. The center of Wassenaar still has a village character with the popular Langstraat with shops and restaurants. The expansion of the Luifelbaan has given the village even more allure. All amenities are in close proximity, such as recreation and sports facilities. The beach is also within cycling distance.
SPECIAL FEATURES
* Please note: this town house is an apartment right (plot size is thus 0 m2).
* Living space of 138m2.
* Spacious sun terrace of 18m2.
* Four spacious bedrooms, two bathrooms and luxury kitchen.
* Living room with ceiling height of 4 meters.
* Designer kitchen with built-in appliances.
* Private parking, separate storage room and communal bicycle shed.
* Energy label A+.
* Energy-efficient construction with underfloor heating throughout the house and heat recovery system.
* Roof, floor and wall insulation, double glazing all around.
* Videophone installation and electric sun blinds at the rear.
* Healthy Association of owners: service costs for the apartment are €261 per month and for the parking space €29 per month.
* Private parking, separate storage room and communal bicycle shed.
* Age clause applies to the purchase agreement.
This information has been compiled by us with due care. However, no liability is accepted on our part for any incompleteness, inaccuracy or otherwise, or the consequences thereof. All specified sizes and surfaces are indicative. The NVM conditions apply.
Have you become enthusiastic and would you like to take a look inside, experience the atmosphere and experience the space?
We are happy to show you this beautiful terraced house at Johan de Wittstraat 73!
Features
Transfer of ownership
- Asking price
- € 715,000 kosten koper
- Asking price per m²
- € 5,181
- Listed since
- Status
- Available
- Acceptance
- Available in consultation
Construction
- Kind of house
- Single-family home, row house
- Building type
- Resale property
- Year of construction
- 2013
- Type of roof
- Flat roof covered with asphalt roofing
Surface areas and volume
- Areas
- Living area
- 138 m²
- Exterior space attached to the building
- 20 m²
- External storage space
- 19 m²
- Volume in cubic meters
- 467 m³
Layout
- Number of rooms
- 6 rooms (4 bedrooms)
- Number of bath rooms
- 2 bathrooms and 1 separate toilet
- Bathroom facilities
- 2 showers, 2 toilets, underfloor heating, washstand, and sink
- Number of stories
- 3 stories
Energy
- Energy label
- Insulation
- Completely insulated
- Heating
- CH boiler and complete floor heating
- Hot water
- CH boiler
- CH boiler
- Gas-fired combination boiler, in ownership
Cadastral data
- WASSENAAR B 11636
- Cadastral map
- Area
- 1 m²
- Ownership situation
- Full ownership
- WASSENAAR B 11636
- Cadastral map
- Area
- 1 m²
- Ownership situation
- Full ownership
Exterior space
- Location
- Alongside a quiet road, alongside waterfront, in centre, in residential district and unobstructed view
- Garden
- Sun terrace
- Sun terrace
- 17 m² (3.69 metre deep and 4.65 metre wide)
- Garden location
- Located at the southwest
- Balcony/roof terrace
- Roof terrace present and balcony present
Storage space
- Shed / storage
- Built-in
- Facilities
- Electricity
Garage
- Type of garage
- Underground parking and parking place
Parking
- Type of parking facilities
- Parking garage
Want to be informed about changes immediately?
Save this house as a favourite and receive an email if the price or status changes.
Popularity
0x
Viewed
0x
Saved
22/11/2024
On funda







