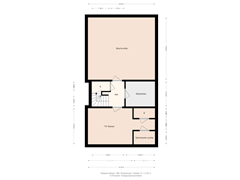Raaphorstlaan 19-B2245 BG WassenaarOud-Clingendaal
- 469 m²
- 6,400 m²
- 5
€ 4,985,000 k.k.
Description
Located on a quiet rural avenue, on a spacious sunny plot of approximately 6400 m2, this exceptionally beautiful detached villa( 470m²) with a high quality build with detached double garage. The villa is equipped with solar panels and is heated with a central heating boiler and heat recovery system
The villa is equipped with an alarm system and an intercom is available on every floor.
The beautifully landscaped garden with a sprinkler system (by means of its own source), garden lighting, various terraces and a heated swimming pool built in 2021 is ideally situated on the sun and offers a lot of privacy.
The plot is equipped with a security system.
The villa is conveniently located in relation to schools, sports clubs, the center of The Hague and acces roads.
Layout:
Basement:
Through the central hall on the ground floor you enter the basement.
Here you will find a sports room, which is currently used as a music room, a television room, a wine cellar and the technical room.
Ground floor:
Through the entrance with two design double doors you enter the spacious hall with wardrobe, toilet and the staircase.
The hall also provides access to the study and the spacious and bright sitting-dining room with a fireplace in both rooms and patio doors to the terrace and the beautifully landscaped garden with swimming pool.
The entire ground floor has beautiful sandstone floors and underfloor heating.
The dining room is connected to the modern kitchen with cooking island, which is fully equipped. There is also a spacious utility room.
The kitchen and dining room can be separated by separation doors.
First floor:
the spacious landing provides access to four spacious bedrooms. On the garden side is the (master) bedroom with en-suite dressing room with fitted wardrobe and bathroom with double sink, bath and walk-in shower.
On this floor also three spacious bedrooms with fitted wardrobes and two bathrooms with shower, sink and toilet.
Second floor
The landing on the second floor provides access to a spacious fifth bedroom (with loft), a bathroom with walk-in shower, sink and toilet.
Also on this floor a spacious laundry room with (fixed) cupboards and a connection for washing machine and dryer also a large storage room.
Particularities:
• sunny plot of approximately 6,400 m² own land
• approximately 470m² usable area (in accordance with NEN2580 NVM measurement instructions)
• 5 bedrooms, 4 bathrooms
• solar panels, double glazing
• the ground floor has underfloor heating
• Heated outdoor pool
• sprinkler garden installation
• favorable location in relation to schools, sports clubs, the center of The Hague and roads.
• NVM purchase agreement
• old age and asbestos clause are included in the NVM purchase agreement
#####
This information has been compiled with the necessary care. No rights can be derived from
inaccuracies, incompleteness or the consequences thereof. All specified sizes and surfaces are indicative. The NVM measurement instruction used is based on the NEN2580.
The buyer has his own duty to investigate all matters that are important. We advise you to engage an expert (NVM) agent who guides you through the purchase process. If you do not allow yourself to be represented by a purchasing agent or expert advisor, you consider yourself competent enough according to the law to be able to oversee all important matters. The NVM conditions apply.
Interested in this house? Bring your own NVM purchasing agent. Your NVM purchase agent looks after your interests and saves you time, money and worries. On Funda you will find addresses of fellow NVM purchase agents in the region Haaglanden.
Features
Transfer of ownership
- Asking price
- € 4,985,000 kosten koper
- Asking price per m²
- € 10,629
- Listed since
- Status
- Available
- Acceptance
- Available in consultation
Construction
- Kind of house
- Villa, detached residential property
- Building type
- New property
- Year of construction
- 2013
- Specific
- Protected townscape or village view (permit needed for alterations)
- Type of roof
- Gable roof covered with roof tiles
Surface areas and volume
- Areas
- Living area
- 469 m²
- Other space inside the building
- 2 m²
- External storage space
- 41 m²
- Plot size
- 6,400 m²
- Volume in cubic meters
- 1,610 m³
Layout
- Number of rooms
- 13 rooms (5 bedrooms)
- Number of bath rooms
- 4 bathrooms and 2 separate toilets
- Bathroom facilities
- 4 showers, 2 double sinks, bath, 3 toilets, underfloor heating, and 2 sinks
- Number of stories
- 3 stories and a basement
- Facilities
- Alarm installation, mechanical ventilation, rolldown shutters, TV via cable, solar panels, and swimming pool
Energy
- Energy label
- Insulation
- Roof insulation, double glazing, energy efficient window, insulated walls and floor insulation
- Heating
- CH boiler, gas heaters, fireplace and partial floor heating
- Hot water
- CH boiler
- CH boiler
- Gas-fired combination boiler, in ownership
Cadastral data
- WASSENAAR D 2803
- Cadastral map
- Area
- 1,870 m²
- Ownership situation
- Full ownership
- WASSENAAR D 3064
- Cadastral map
- Area
- 4,530 m²
Exterior space
- Location
- Alongside a quiet road, rural and unobstructed view
- Garden
- Surrounded by garden
Garage
- Type of garage
- Detached brick garage
- Capacity
- 2 cars
- Facilities
- Electrical door, loft, electricity and running water
Parking
- Type of parking facilities
- Parking on private property
Want to be informed about changes immediately?
Save this house as a favourite and receive an email if the price or status changes.
Popularity
0x
Viewed
0x
Saved
01/05/2024
On funda






