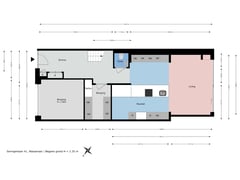Seringenlaan 412241 VJ WassenaarGroot Deijleroord en Ter Weer
- 215 m²
- 155 m²
- 4
€ 1,150,000 k.k.
Eye-catcherVan top tot teen een zeer hoogwaardig verbouwd tussenhuis, 215 m2!
Description
Just recently in 2023/2024 completely and top quality renovated family home, 215 sq.mtrs.
The paint just literally dried up in this recently renovated house opposite the park at Seringenlaan. This house has been turned over completely last year and the professional company didn’t forget to think about the sustainability, it has energy label A, is completely fitted with HR++ windows and has a hybrid heating system.
The lay out has also been adjusted to modern standards with a super nice kitchen for daily use with under floor heating and loads of storage space. The backyard (facing southwest) also has an extra space to be used as home office or hangout for the kids. Al upper floors are equipped with an Oak wooden floor and the house has 4 to 5 bedrooms and 3 nice bathrooms.
Lay out:
Entrance with big hallway, toilet and access to big (wardrobe)storage. Nice and richly equipped kitchen with all top quality built-in equipment. There is loads of storage space and access to the sunny backyard. This place has enough space for a big dining table. The former garage has been shortened to a big internal (bike-)shed accessible from the front.
First floor with family room in front. Landing with separate toilet and bedroom at the back with nice private bathroom and walk-in wardrobe.
Second floor with big bedroom in front with it’s own walk in wardrobe, landing which gives access to the toilet an second bathroom with walk-in shower and sink. Well sized bedroom at the back.
Third floor with landing and access to the technical area. Extra bedroom with custom build cupboards and private bathroom with toilet, shower and sink and access to the separate washroom.
Details:
- Wel situated toward exits roads (A44 and Rijnlandroute)
- International schools (ASH) on short distance
- Quiet street (low traffic) with park opposite the house
- Livable surface: 215 m2
- Volume: 733 m3
- Energy-label A
- Alarm system
- air conditioning
Features
Transfer of ownership
- Asking price
- € 1,150,000 kosten koper
- Asking price per m²
- € 5,349
- Listed since
- Status
- Available
- Acceptance
- Available in consultation
Construction
- Kind of house
- Single-family home, row house
- Building type
- Resale property
- Year of construction
- 1972
- Type of roof
- Combination roof covered with roof tiles
Surface areas and volume
- Areas
- Living area
- 215 m²
- Other space inside the building
- 11 m²
- Exterior space attached to the building
- 16 m²
- Plot size
- 155 m²
- Volume in cubic meters
- 733 m³
Layout
- Number of rooms
- 7 rooms (4 bedrooms)
- Number of bath rooms
- 3 bathrooms and 3 separate toilets
- Bathroom facilities
- 2 walk-in showers, bath, 3 washstands, shower, and toilet
- Number of stories
- 4 stories
- Facilities
- Air conditioning, alarm installation, balanced ventilation system, mechanical ventilation, TV via cable, and solar panels
Energy
- Energy label
- Insulation
- Roof insulation, double glazing, insulated walls and floor insulation
- Heating
- CH boiler, partial floor heating, heat recovery unit and heat pump
- Hot water
- CH boiler
- CH boiler
- Gas-fired combination boiler from 2024, in ownership
Cadastral data
- WASSENAAR B 8327
- Cadastral map
- Area
- 155 m²
- Ownership situation
- Full ownership
Exterior space
- Location
- Alongside park, alongside a quiet road and in residential district
- Garden
- Back garden
- Back garden
- 64 m² (11.40 metre deep and 5.60 metre wide)
- Garden location
- Located at the southwest with rear access
Storage space
- Shed / storage
- Built-in
- Facilities
- Electricity
Parking
- Type of parking facilities
- Public parking
Want to be informed about changes immediately?
Save this house as a favourite and receive an email if the price or status changes.
Popularity
0x
Viewed
0x
Saved
02/10/2024
On funda





