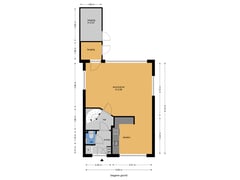Sold under reservation
Van Duivenvoordelaan 902241 SW WassenaarZijlwatering en haven
- 123 m²
- 130 m²
- 4
€ 311,500 k.k.
Description
This property is from rental and is being sold through the Koopgarant scheme.
The house can be viewed during the Open House on Tuesday 12 November from 15.30 to 17.30 hrs.
YOU CAN REGISTER Till 19 NOVEMBER 2024, by completing a registration form.
You can download this registration form via Funda at ‘download brochure’ on the right side of this page.
You can then send this form by e-mail to: or drop it by our office or bring it along to the Open House.
A very attractive on the Van Duivenvoordelaan located end house with 4 bedrooms, front and sunny backyard (Southwest) with shed and back entrance. Centrally located to schools, shops and public transport. The property is well maintained, features include HR glass all around, electric blinds, 6 solar panels and mechanical ventilation.
Layout: entrance hall with toilet and fountain, cloakroom and modern meter cupboard, bright living/dining room with open kitchen. Hallway to south-west facing back garden with back entrance and stone shed. There are open views from the living room and back garden.
1st floor: landing with storage cupboard. On this floor are three bedrooms. Two bedrooms are located at the rear of the house and one bedroom is located at the front. Bathroom with shower, toilet and washbasin.
2nd Floor: Spacious attic with bedroom, Velux skylight and space for washing equipment and plenty of storage.
A building inspection (dated 11-10-2024) is available and insightful.
Procedure:
- the property is from rental and will be sold through Koopgarant;
- interested parties can register until 19 November 2024;
- we will then contact the first eligible candidate;
- after the allocation, the other candidates will be informed and placed on the reserve list;
- the transfer will take place at project notary Van Wijk in Wassenaar.
Procedure:
- the house comes out of rental and is sold with Koopgarant regeling;
- interested parties can register without obligation until 19 November 2024;
- we will then contact the first eligible candidate;
- after allocation, the other candidates will be informed and placed on the reserve list;
- the transfer will take place at the project notary.
The following arrangement regarding ranking applies:
A. starters on the purchasing market:
1. households, living in other Wassenaar, who leave behind a social rental home.
2. households, living in other Wassenaar, who leave behind a private sector rental home.
3. Residing in other Wassenaar.
The above rank order is applied where A1 goes before A2, A2 before A3.
A condition is that the starter is registered as a house seeker with Woonnet Haaglanden.
Via this link, you can also read more about the Koopgarant scheme:
This presentation has been carefully put together by Welp Makelaardij. However, we accept no liability for any omissions, inaccuracies or the consequences thereof. All dimensions and surfaces specified are indicative. The NVM conditions apply.
Features
Transfer of ownership
- Asking price
- € 311,500 kosten koper
- Asking price per m²
- € 2,533
- Listed since
- Status
- Sold under reservation
- Acceptance
- Available in consultation
Construction
- Kind of house
- Single-family home, corner house
- Building type
- Resale property
- Year of construction
- 1974
- Type of roof
- Gable roof covered with roof tiles
- Quality marks
- Bouwkundige Keuring
Surface areas and volume
- Areas
- Living area
- 123 m²
- Other space inside the building
- 6 m²
- Plot size
- 130 m²
- Volume in cubic meters
- 432 m³
Layout
- Number of rooms
- 5 rooms (4 bedrooms)
- Number of bath rooms
- 1 bathroom and 1 separate toilet
- Bathroom facilities
- Shower, toilet, and sink
- Number of stories
- 3 stories
- Facilities
- Outdoor awning, skylight, mechanical ventilation, and solar panels
Energy
- Energy label
- Insulation
- Roof insulation and energy efficient window
- Heating
- CH boiler
- Hot water
- CH boiler
- CH boiler
- Intergas HRE (gas-fired combination boiler from 2015, in ownership)
Cadastral data
- WASSENAAR B 11516
- Cadastral map
- Area
- 130 m²
- Ownership situation
- Full ownership
Exterior space
- Location
- Alongside a quiet road and in residential district
- Garden
- Back garden and front garden
- Back garden
- 48 m² (8.20 metre deep and 5.85 metre wide)
- Garden location
- Located at the southwest with rear access
Storage space
- Shed / storage
- Attached brick storage
Parking
- Type of parking facilities
- Public parking
Want to be informed about changes immediately?
Save this house as a favourite and receive an email if the price or status changes.
Popularity
0x
Viewed
0x
Saved
05/11/2024
On funda





