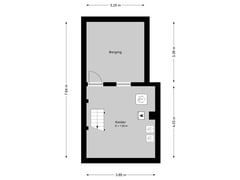Wittenburgerweg 1782244 CJ WassenaarNieuw-Wassenaar
- 295 m²
- 1,017 m²
- 7
€ 1,815,000 k.k.
Eye-catcherFamiliehuis in gewilde omgeving in Wassenaar Zuid. Top wooncomfort!
Description
Geweldig ruime hoekwoning op een perceel van > 1.000 m2 met een gebruiksoppervlak van maar liefst 380m2 inclusief een tot luxe guesthouse verbouwde garage (NVM meetinstructie NEN2580) verdeeld over 10vertrekken waaronder 3 woonvertrekken op de begane grond en 7 slaapkamers op de verdiepingen.
Het huis biedt naast veel ruimte en slaapkamers ook de mogelijkheid voor kantoor of bijvoorbeeld een praktijk aan huis. De ligging is uitstekend ten opzichte van (basis)scholen, sportverenigingen en uitvalswegen.
Indeling:
entree met tochtportaal, centrale hal met indrukwekkend en licht trappenhuis. De voorkamer, woonkamer en keuken hebben toegang vanuit de hal, net als de kelder en het toilet. Vanwege de grote uitbouw is er ruimte gecreëerd voor een groot opgezette woonkeuken met een licht eetgedeelte met zicht op de zonnige tuin. In de zonnige achtertuin een tot guesthouse omgebouwde garage met badkamer, keukentje en slaapkamer. Ook een (fietsen) berging aan de oprit.
Op de eerste verdieping 4 slaapkamers met kastruimte en twee badkamers met douche en toilet en een wasruimte op de overloop.
Op de tweede verdieping nog 3 slaapkamers en een badkamer met douche en toilet.
Bijzonderheden:
- exceptioneel ruim opgezet huis met 7 slaapkamers en 3 woonvertrekken
- zonnig perceel van ruim 1.000 m2
- kelder met stookruimte
- gelegen binnen beschermd dorpsgezicht
- ca 380m2 gebruiksoppervlak (inclusief luxe guesthouse)
- super locatie
- fantastisch familiehuis
- dubbel glas
- NVM koopovereenkomst en voorwaarden inclusief materialenclausules
Interesse in dit huis? Schakel uw eigen NVM-aankoopmakelaar in.
Uw NVM-aankoopmakelaar komt op voor uw belang en bespaart u tijd, geld en zorgen.
Adressen van collega NVM-aankoopmakelaars in Haaglanden vindt u op Funda.
###
Great spacious corner house on a plot of > 1,000 m2 with a total floor area of 380m2 including a garage converted into a luxury guesthouse (NVM measurement instruction NEN2580) divided into 10 rooms, including 3 living rooms on the ground floor and 7 bedrooms on the upper floors.
In addition to providing plenty of space and bedrooms, the house also offers the possibility for an office or a practice at home. The location is excellent in relation to (elementary) schools, sports clubs, and major roads.
Layout:
Entrance with draft porch, central hall with an impressive and bright staircase. The front room, living room, and kitchen have access from the hall, as well as the basement and the toilet. Due to the large extension, space has been created for a generously sized kitchen with a bright dining area overlooking the sunny garden. In the sunny backyard, there is a garage converted into a guesthouse with a bathroom, kitchenette, and bedroom. Also, a (bicycle) storage room on the driveway.
On the first floor, there are 4 bedrooms with closet space and two bathrooms with shower and toilet, as well as a laundry room on the landing.
On the second floor, there are 3 more bedrooms and a bathroom with shower and toilet.
Features:
- Exceptionally spacious house with 7 bedrooms and 3 living rooms
- Sunny plot of over 1,000 m2
- Basement with boiler room
- Located within a protected village view
- Approx. 380m2 of usable floor area (including luxury guesthouse)
- Superb location
- Fantastic family home
- Double glazing
- NVM purchase agreement and conditions including materials clauses
- chatgpt translated
Features
Transfer of ownership
- Asking price
- € 1,815,000 kosten koper
- Asking price per m²
- € 6,153
- Listed since
- Status
- Available
- Acceptance
- Available in consultation
Construction
- Kind of house
- Mansion, corner house
- Building type
- Resale property
- Construction period
- 1906-1930
- Specific
- Protected townscape or village view (permit needed for alterations) and with carpets and curtains
- Type of roof
- Combination roof covered with asphalt roofing and roof tiles
Surface areas and volume
- Areas
- Living area
- 295 m²
- Other space inside the building
- 27 m²
- Exterior space attached to the building
- 2 m²
- External storage space
- 62 m²
- Plot size
- 1,017 m²
- Volume in cubic meters
- 1,190 m³
Layout
- Number of rooms
- 10 rooms (7 bedrooms)
- Number of bath rooms
- 3 bathrooms and 1 separate toilet
- Bathroom facilities
- 3 showers, 2 double sinks, bath, 3 toilets, and sink
- Number of stories
- 3 stories
- Facilities
- Mechanical ventilation, TV via cable, and solar panels
Energy
- Energy label
- Not available
- Insulation
- Double glazing
- Heating
- CH boiler
- Hot water
- CH boiler
- CH boiler
- HR-107 (gas-fired, in ownership)
Cadastral data
- WASSENAAR F 5939
- Cadastral map
- Area
- 1,017 m²
- Ownership situation
- Full ownership
Exterior space
- Location
- In wooded surroundings
- Garden
- Back garden, front garden and side garden
- Back garden
- 600 m² (30.00 metre deep and 20.00 metre wide)
- Garden location
- Located at the south with rear access
Storage space
- Shed / storage
- Detached brick storage
Parking
- Type of parking facilities
- Parking on private property and public parking
Want to be informed about changes immediately?
Save this house as a favourite and receive an email if the price or status changes.
Popularity
0x
Viewed
0x
Saved
05/11/2024
On funda






