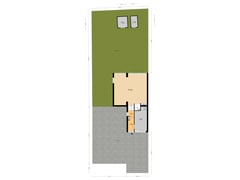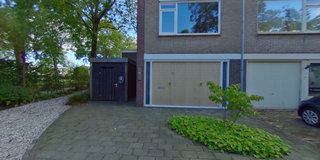Karolingersweg 2223962 AP Wijk bij DuurstedeDe Heul
- 135 m²
- 396 m²
- 3
€ 600,000 k.k.
Description
Well-maintained, modern and wonderfully spacious extended house, surrounded by a beautiful architecturally landscaped garden. Who wouldn't want that?
The house is located in an ideal location close to all conceivable amenities. Come take a look at this split-level home. The house is surprisingly spacious and neatly finished. Due to the playful layout of a split-level house, in addition to the spacious living room, there is also a kitchen and three decent-sized bedrooms. There is sufficient space for several (electric) cars in the on-site parking lot. There is also an indoor garage (small).
In the very spacious south-facing backyard there is a veranda with wooden shed with plenty of space for lounging.
General:
- Year of construction 1973;
- Total land area 396 m²;
- Usable living area 135 m²;
- Contents 546 m³;
- Equipped with double glazing, roof and wall insulation;
- Central heating, Remeha Quinta 2004;
- Equipped with 11 solar panels;
- Energy label B.
Layout:
Ground floor: entrance, meter cupboard and door to indoor garage and storage room with connection for washing equipment;
½ floor: bright garden-oriented living room (approx. 47½ m²) with underfloor heating and patio doors to the garden;
1st floor: attractive kitchen-diner (approx. 16 m²) with unobstructed view, hall with pantry and toilet;
½ floor: landing, storage space, spacious master bedroom (approx. 14 m²) with door to balcony of approx. 9 m² facing south;
2nd floor: landing with access to luxurious spacious bathroom with toilet, sink and walk-in shower, bedroom (approx. 10 m²);
½ floor: landing, large bedroom (approx. 17 m²) (second bedroom possible) with hatch to boiler room/large storage room.
Details:
* Living room with Chinese natural stone (underfloor heating available);
* Kitchen renovated (2023);
* Built-in kitchen equipment: 4-burner induction hob with integrated extraction system, dishwasher, combination microwave, refrigerator, freezer;
* Meter cupboard expanded and 11 solar panels installed (2022);
* Replace roof insulation and covering of flat roof and balcony (2019);
* Extension realized with permit;
* Beautiful architecturally landscaped garden with wooden veranda, pergola and two wooden sheds;
* Connected to the fiber optic network;
* The house is equipped with a charging point for electric cars;
* Parking for at least 3 cars on site.
Features
Transfer of ownership
- Asking price
- € 600,000 kosten koper
- Asking price per m²
- € 4,444
- Listed since
- Status
- Available
- Acceptance
- Available in consultation
Construction
- Kind of house
- Single-family home, corner house (split-level residence)
- Building type
- Resale property
- Year of construction
- 1973
- Type of roof
- Flat roof covered with asphalt roofing
Surface areas and volume
- Areas
- Living area
- 135 m²
- Other space inside the building
- 14 m²
- Exterior space attached to the building
- 8 m²
- External storage space
- 8 m²
- Plot size
- 396 m²
- Volume in cubic meters
- 546 m³
Layout
- Number of rooms
- 4 rooms (3 bedrooms)
- Number of bath rooms
- 1 bathroom and 1 separate toilet
- Bathroom facilities
- Walk-in shower, toilet, and sink
- Number of stories
- 6 stories
- Facilities
- Outdoor awning, optical fibre, and solar collectors
Energy
- Energy label
- Insulation
- Roof insulation, double glazing and insulated walls
- Heating
- CH boiler and partial floor heating
- Hot water
- CH boiler
- CH boiler
- Remeha Quinta (gas-fired combination boiler from 2004, in ownership)
Cadastral data
- WIJK BIJ DUURSTEDE C 1384
- Cadastral map
- Area
- 138 m²
- Ownership situation
- Full ownership
- WIJK BIJ DUURSTEDE C 5495
- Cadastral map
- Area
- 258 m²
- Ownership situation
- Full ownership
Exterior space
- Location
- Alongside a quiet road and in residential district
- Garden
- Back garden, front garden and side garden
- Back garden
- 145 m² (12.42 metre deep and 11.68 metre wide)
- Garden location
- Located at the south
- Balcony/roof terrace
- Balcony present
Storage space
- Shed / storage
- Detached wooden storage
- Facilities
- Electricity
Parking
- Type of parking facilities
- Parking on private property and public parking
Want to be informed about changes immediately?
Save this house as a favourite and receive an email if the price or status changes.
Popularity
0x
Viewed
0x
Saved
14/10/2024
On funda







