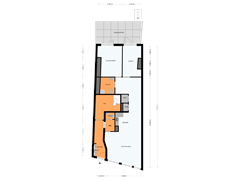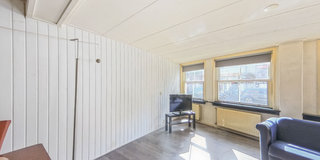Laarstraat 257201 CA ZutphenLaarstraat en omgeving
- 235 m²
- 354 m²
- 5
€ 625,000 k.k.
Description
Welkom aan de Laarstraat 25 in het sfeervolle Zutphen, waar je een verrassend ruim dubbel woonhuis aantreft dat perfect is voor verschillende woonwensen. Deze woning biedt niet alleen volop ruimte, maar heeft ook de mogelijkheid voor mantelzorg of kangoeroewonen. Of je nu op zoek bent naar een woning met meerdere mogelijkheden, of gewoon een fijn thuis, deze woning heeft het allemaal. Maak snel een afspraak voor een bezichtiging, want dit is een woning die je niet wilt missen!
Benedenwoning: gelijkvloers wonen met groen uitzicht
De benedenwoning van dit dubbele woonhuis is ideaal voor wie op zoek is naar gelijkvloers wonen. Hier vind je een lichte woon-/eetkamer, waar het daglicht rijkelijk binnenvalt. Aansluitend is er een eenvoudige maar functionele keuken. De twee slaapkamers op de begane grond bieden elk toegang tot de diepe achtertuin, die een prachtig groen uitzicht heeft. Deze tuin nodigt uit om te genieten van de buitenlucht en biedt volop mogelijkheden om in alle rust te ontspannen. Verder is er een nette badkamer met een douche, wastafel en een aansluiting voor de wasmachine. Een bijzonder pluspunt van deze woning is dat de bestemming van de begane grond gemengd is, waardoor het mogelijk is om aan huis te werken.
Bovenwoning: ruim en comfortabel
Via een aparte ingang bereik je de bovenwoning, die nog meer ruimte en comfort biedt. Op de eerste verdieping bevindt zich een ruime woonkamer en een woonkeuken die toegang geeft tot een zonnig balkon. Hier kun je heerlijk genieten van de buitenlucht met een kop koffie of een goed boek. Op de tweede verdieping zijn drie slaapkamers te vinden. De badkamer is modern en voorzien van een douche, wastafel en toilet. Verder beschikt de bovenwoning over een handige wasruimte, zodat je alles bij de hand hebt. Buiten heb je de luxe van een ruime, vrijstaande houten garage van maar liefst 42 m², die plaats biedt voor meerdere auto’s. Daarnaast is er een houten berging en een oprit die plaats biedt aan twee auto's.
Centrale ligging in Zutphen
De Laarstraat is een levendige woon-/winkelstraat in aanloop naar het charmante centrum van Zutphen. Alles wat je nodig hebt, is binnen handbereik: winkels, restaurants en culturele voorzieningen liggen op loopafstand. Bovendien is het station van Zutphen vlakbij, waardoor je in no-time in steden als Deventer of Arnhem bent. In de buurt vind je ook prachtige natuur langs de IJssel, waar je heerlijk kunt wandelen of fietsen. Wonen in deze straat betekent genieten van zowel het bruisende stadsleven als de rust van de groene omgeving.
Goed om te weten
Bij verkoop worden de gemaakte afspraken vastgelegd in een koopovereenkomst. Hiervoor gebruiken we de model koopovereenkomst voor een bestaande eengezinswoning (model 2023). Voor woningen ouder dan 20 jaar worden de volgende clausules opgenomen in de koopovereenkomst:
- Asbestclausule
- Ouderdomsclausule
- Niet-zelfbewoningsclausule (deels van toepassing)
------
Welcome to Laarstraat 25 in the charming Zutphen, where you'll find a surprisingly spacious double residence that is perfect for a variety of living needs. This home offers not only plenty of space but also the option for in-law accommodation or multi-generational living. Whether you are looking for a home with multiple possibilities or simply a cozy place to live, this house has it all. Schedule a viewing soon, because this is a property you don't want to miss!
Ground floor apartment: single-level living with a green view
The ground floor apartment of this double residence is ideal for those looking for single-level living. Here, you'll find a bright living/dining room, where natural light flows in generously. Adjacent is a simple yet functional kitchen. The two ground-floor bedrooms each offer access to the deep backyard, which boasts a beautiful green view. This garden invites you to enjoy the outdoors and offers plenty of opportunities to relax in peace. There is also a neat bathroom with a shower, sink, and a connection for the washing machine. A particular advantage of this property is that the ground floor has a mixed-use designation, making it possible to work from home.
Upper floor apartment: spacious and comfortable
A separate entrance leads to the upper floor apartment, which offers even more space and comfort. On the first floor, you'll find a spacious living room and a kitchen with access to a sunny balcony. Here, you can enjoy the fresh air with a cup of coffee or a good book. The second floor has three bedrooms. The bathroom is modern and equipped with a shower, sink, and toilet. In addition, the upper floor has a convenient laundry room, so you have everything at hand. Outside, you have the luxury of a large, freestanding wooden garage of no less than 42 m², providing space for multiple cars. There is also a wooden shed and a driveway that can accommodate two cars.
Central location in Zutphen
Laarstraat is a vibrant residential/shopping street leading to the charming center of Zutphen. Everything you need is within reach: shops, restaurants, and cultural amenities are within walking distance. Moreover, Zutphen station is nearby, giving you quick access to cities like Deventer or Arnhem. In the vicinity, you will also find beautiful nature along the IJssel, perfect for walking or cycling. Living on this street means enjoying both the bustling city life and the tranquility of the green surroundings.
Good to know
Upon sale, the agreed terms will be recorded in a purchase agreement. For this, we use the model purchase agreement for an existing single-family house (model 2023). For houses older than 20 years, the following clauses will be included in the purchase agreement:
- Asbestos clause
- Age clause
- Non-owner-occupancy clause (partially applicable)
Features
Transfer of ownership
- Asking price
- € 625,000 kosten koper
- Asking price per m²
- € 2,660
- Listed since
- Status
- Available
- Acceptance
- Available in consultation
Construction
- Kind of house
- Mansion, row house
- Building type
- Resale property
- Year of construction
- 1907
- Specific
- Protected townscape or village view (permit needed for alterations) and with carpets and curtains
- Type of roof
- Combination roof covered with roof tiles
- Quality marks
- Energie Prestatie Advies
Surface areas and volume
- Areas
- Living area
- 235 m²
- Exterior space attached to the building
- 47 m²
- External storage space
- 54 m²
- Plot size
- 354 m²
- Volume in cubic meters
- 832 m³
Layout
- Number of rooms
- 7 rooms (5 bedrooms)
- Number of bath rooms
- 2 bathrooms and 2 separate toilets
- Bathroom facilities
- 2 showers, 2 sinks, and toilet
- Number of stories
- 3 stories
- Facilities
- Skylight, optical fibre, mechanical ventilation, passive ventilation system, and TV via cable
Energy
- Energy label
- Insulation
- Roof insulation, mostly double glazed, insulated walls and floor insulation
- Heating
- CH boiler
- Hot water
- CH boiler
- CH boiler
- Nefit (gas-fired combination boiler from 2018, in ownership)
Cadastral data
- ZUTPHEN F 10158
- Cadastral map
- Area
- 208 m²
- Ownership situation
- Full ownership
- ZUTPHEN F 9547
- Cadastral map
- Area
- 146 m²
- Ownership situation
- Full ownership
Exterior space
- Location
- In centre and in residential district
- Garden
- Back garden
- Back garden
- 250 m² (37.50 metre deep and 6.50 metre wide)
- Garden location
- Located at the northwest with rear access
- Balcony/roof terrace
- Balcony present
Storage space
- Shed / storage
- Detached wooden storage
Garage
- Type of garage
- Detached wooden garage
- Capacity
- 2 cars
Parking
- Type of parking facilities
- Paid parking, parking on private property and resident's parking permits
Want to be informed about changes immediately?
Save this house as a favourite and receive an email if the price or status changes.
Popularity
0x
Viewed
0x
Saved
07/10/2024
On funda







