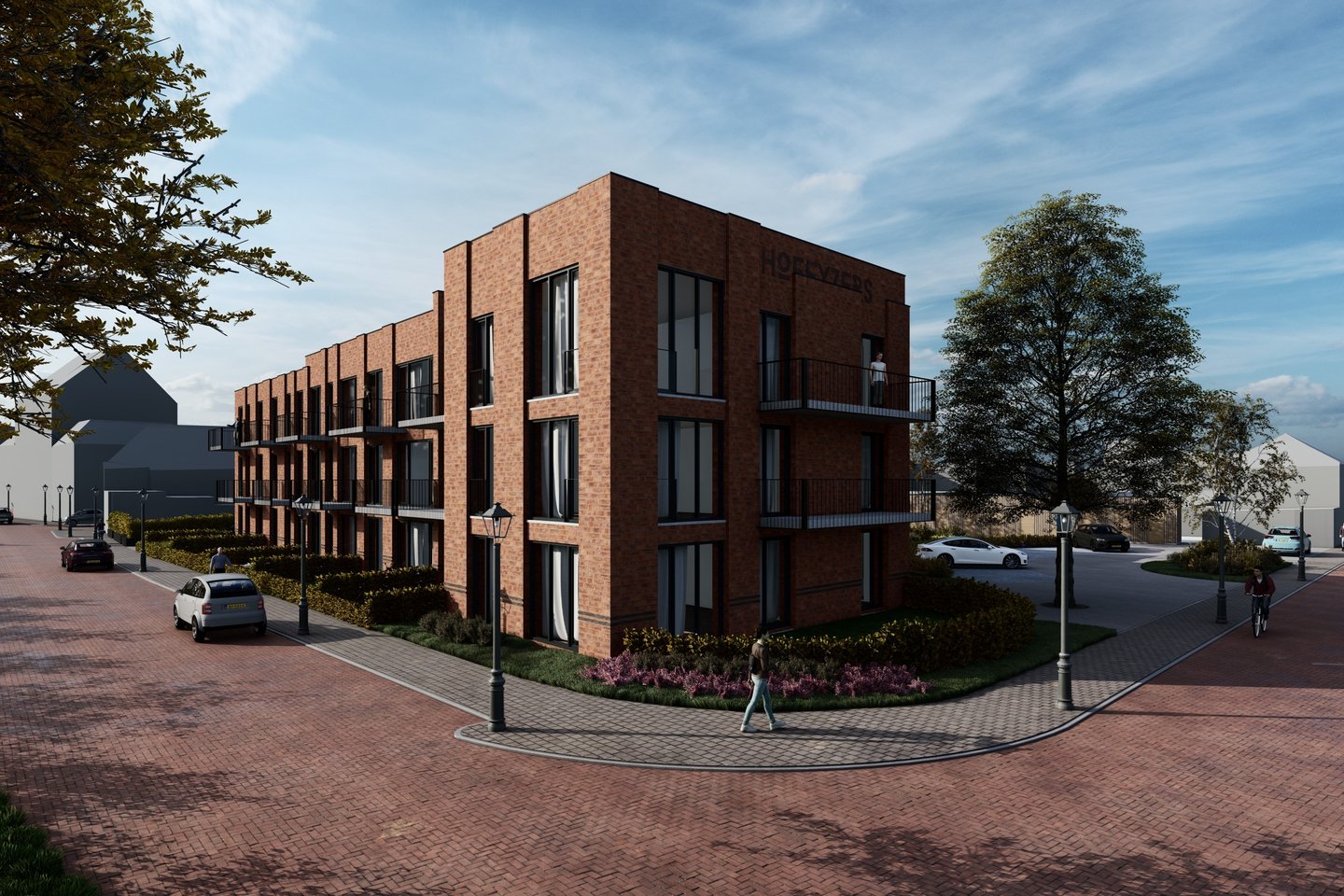
De Drie Hoefyzers
Sas van GentSale started- Living area79 to 112 m²
- Number of rooms3
- Number of houses17 (14 available)
Description
Located in the center of Sas van Gent, the realization of a brand new apartment complex on the former site of the Rabobank, on the Westkade, will begin in September 2024. Here you can enjoy ground floor living in an environment of luxury, comfort and convenience in familiar surroundings.
The construction of the project involves a modern architecture, striking by clean lines and large windows. From the apartments you have a view of the Keizer Karelplein and the marina. Sas van Gent has several amenities within walking distance of this realization. Among others, the access roads to Terneuzen and Zelzate, a bus connection (as the crow flies < 100 meters), supermarkets and a doctor's office can be reached within a radius of 250 meters.
If you would like to live in this authentic fortified town, with all imaginable amenities within walking distance, then this unique residential location is really for you!
Within the project there is a choice of 17 single-story apartments with a living area of 79 to 112 m2. spread over the ground, 1st and 2nd floors.
All apartments are sustainably finished and delivered and can also be finished to personal taste.
A private parking space and (bicycle) storage are included in the purchase price. There is also a shared courtyard/garden.
As for movement within the complex; as a resident on the 1st or 2nd floor, you will use the stairwell or choose the convenience of the elevator.
All 17 apartments will be free of natural gas, equipped with a heat pump, a heat recovery unit and good insulation. Electric cooking and heating is the smart solution, saving on your energy bill.
Within the project you have all the freedom to finish the apartment according to your personal wishes. This way you create your own dream home!
In consultation with the suppliers of the kitchens and bathrooms, a personal design can be worked out. It is also possible to choose your own supplier.
You can, if you wish, be completely relieved of this task. From start to finish, the execution is personal and efficient, creating an attractive and beautiful finish!
We help you every step of the way, clearly mapping out the costs and services in advance. This avoids surprises and meets your personal living requirements.
During the realization, also the VVE will be established. As the new owner, you will of course have a say in the VVE and will form a board with the other buyers. All documentation required for the start is provided by the realization (notary) in accordance with the latest laws and regulations.
Would you like more information? Or do you yourself need an appraisal for your new home and/or a free, no-obligation sales consultation of your current home? Call or email Kuub Makelaars Zeeuws-Vlaanderen.
* Specific construction drawings can be requested from the broker.
***All surfaces given are indicative. No rights can be derived from this.

Surroundings
De geschiedenis van Sas van Gent is nauw verbonden met de stad Gent in Vlaanderen. Deze stad zocht in de 16e eeuw een goede verbinding met de Westerschelde. In een zijarm van de Braakmangeul werd een schutsluis gebouwd. Deze schutsluis zorgde voor toegang tot de reeds eerder gegraven Sasse Vaart die al in verbinding stond met deze rivier. Een dergelijke sluis werd ook wel "sas" genoemd. Doordat scheepvaart via 't sas mogelijk werd en de kostbare sluis moest worden beschermd is in 1562 de vesting Sas van Gent ontstaan. Ter bescherming van de schutsluis werden verdedigingswerken aangelegd. Deze zijn tijdens en na de Tachtigjarige Oorlog zodanig uitgebreid dat Sas van Gent werd beschouwd als één van de sterkste vestingen van Europa.
Helaas is er weinig overgebleven van de vestingwerken. Dit is hoofdzakelijk het gevolg van de aanleg en een aantal verbredingen van het Kanaal van Gent naar Terneuzen. Daarnaast is ruimte gemaakt voor de aanleg van industrie die in de 19e eeuw is gestart en in de loop van de 20e eeuw tot bloei is gekomen. In het Industrieel Museum aan de Westkade krijgt u een goed beeld van de belangrijke rol die de industrie heeft gespeeld in de geschiedenis van Sas van Gent. Om het grote aantal fabrieksarbeiders te kunnen huisvesten was de ruimte binnen de wallen te beperkt. Als gevolg hiervan zijn de grachten gedempt en bolwerken geslecht.
Een aantal overblijfselen is hersteld en te bezichtigen. Onder het Bolwerk 'Generaliteit' bevinden zich nog onderaardse gangen, die ooit werden gebruikt voor de aanvoer en opslag van munitie. Dit bolwerk is één van de zeven bolwerken die de vesting ooit telde. De restanten van de waterkorenmolen, gevestigd in een vestingwal aan de Kloosterlaan, zijn goed zichtbaar. Een laatste stukje vestingmuur staat nog overeind bij de Veerweg.
De wandelpromenade op het kanaaleiland is een bijzondere plek om de schepen op het Kanaal van Gent naar Terneuzen van dichtbij te zien passeren. Onderweg komt u langs het meer dan 100 jaar oude schutsluisje dat is gerestaureerd. U gaat terug naar de tijd van de industriële revolutie en proeft de sfeer van vroeger bij de nostalgische haven en het oude sluisje. U heeft uitzicht op het fascinerende scheepvaartverkeer. Op de informatiepanelen op de promenade staat informatie over het ontstaan van het kanaal, de draaibrug en het industriële erfgoed.
Op de Westkade staat het beeld van de Schepentrekker. Het is opgericht uit blijk van waardering voor de noeste werkers die ooit de schepen trokken.
Bron: Gemeente Terneuzen.
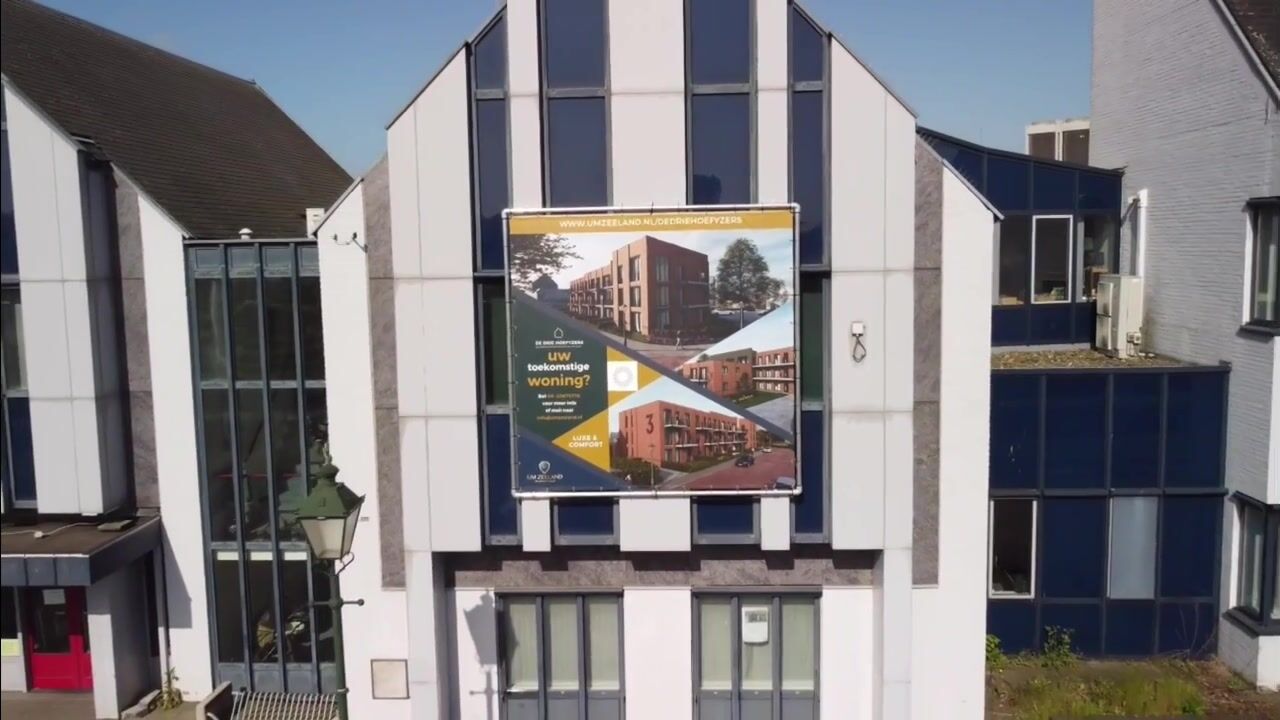
Video
Planning
Project phase: sale started
- Start saleMarch 2023
Housing Types
Of the 17 houses in this project 14 are available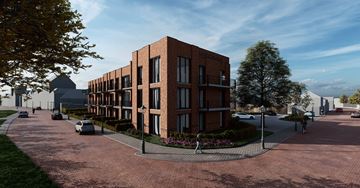
B2
Galleried apartment€ 345,000 - € 349,500 v.o.n.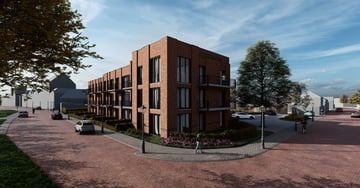
A2
Galleried apartment€ 465,000 - € 469,500 v.o.n.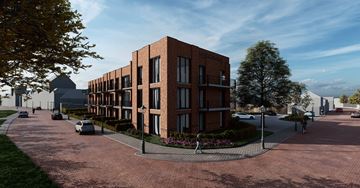
B1
Galleried apartment€ 329,500 v.o.n.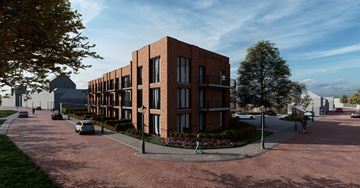
B1sp
Galleried apartment€ 329,500 v.o.n.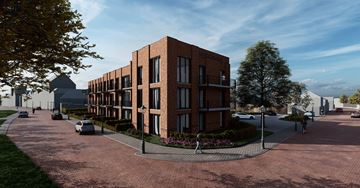
B2sp
Galleried apartment€ 345,000 - € 349,500 v.o.n.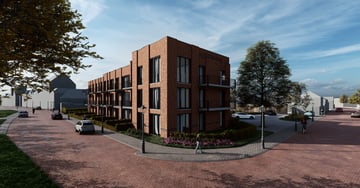
A1
Galleried apartment€ 459,500 v.o.n.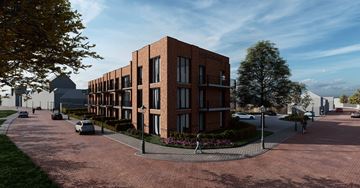
C1
Galleried apartment€ 475,000 v.o.n.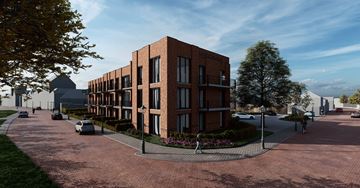
C2
Galleried apartment€ 479,500 v.o.n.


