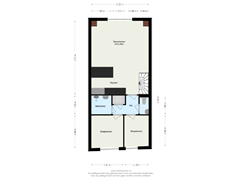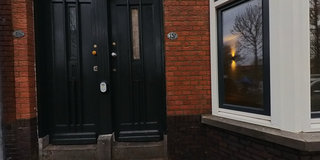Eye-catcherfantastische 3 kamer bovenwoning met dakterras - turn key gerenoveerd
Description
FOR SALE - TURNKEY 11/20 - 3 room upper house - ready to move in - Label A - with roof terrace.
Situated along the waters of and with a view over the Overschiese Plassen you will find this turnkey project consisting of a 3 room upper house and a double lower house.
Overschie is the most sparsely populated part of Rotterdam, here you still have space, lots of greenery and water in the immediate vicinity. A lovely village, but still only 20 (cycling) minutes from the center of Rotterdam, with a beautiful old village center on the Overschiese Dorpsstraat where you can literally walk around the church.
A neighborhood with a nice mix of buildings, pre-1900, the 30s and 50s homes but also recent construction can be found in this neighborhood. Within walking/cycling distance of all public facilities such as public transport, schools, after-school care, supermarkets and other retail. For a glass of wine, a good glass of beer and a nice meal you can go to the cozy nearby catering establishments. The district is well connected by the A13, (the future A16 in 2025) and the A20.
For a walk you can go straight into the nature of the Overschiese Plassen and cycle a little further into the polder areas of the Delfland and the Ackerdijkse Plassen.
Layout:
Via the private entrance to the 2nd floor. You enter directly into the lovely spacious living room with beautiful roof accents in the corners and a truly beautiful view over the aforementioned water. There is an open kitchen with cooking island, which is equipped with a fridge/freezer, dishwasher, combination microwave and an induction hob with internal recirculation. There is a hard composite worktop. There is also a fixed staircase to the roof that has both the function of an escape route and also provides access to the roof terrace of no less than approx. 25 m2. At the top of the stairs you get access to the roof via a transparent plastic dome. This dome provides pleasant daylight above the stairs to the living room.
To the left of the stairs you will reach the landing with a separate toilet and the laundry room. In addition, the modern bathroom is equipped with a spacious walk-in shower and sink.
Both bedrooms are located at the rear.
Good to know:
- Located on private land
- Underfloor heating as main heating
- Energy label A
- 4 solar panels
- roof terras not in pictures, will be finished prior handover
- all materials & equipment under supplier guarantee
- VVE in formation
- an age clause will be included in the purchase agreement regarding the year of construction
- delivery subject to final division permit
Ideal for the starter., very worthwhile to come and take a look here, you are cordially invited!
*The above is only an invitation to make an offer. This information has been compiled by us with the necessary care. However, no liability is accepted on our part for any incompleteness, inaccuracy or otherwise, or the consequences thereof. The Measurement Instruction is based on the NEN2580. The Measurement Instruction is intended to apply a more uniform method of measuring to give an indication of the usable surface area. The Measurement Instruction does not completely exclude differences in measurement results, for example due to differences in interpretation, rounding off or limitations when performing the measurement. The NVM conditions apply*
**VENK real estate agents appraisers is the seller's real estate agent. Bring your own real estate agent for advice when purchasing your new home.**
Features
Transfer of ownership
- Asking price
- € 315,000 kosten koper
- Asking price per m²
- € 5,164
- Listed since
- Status
- Available
- Acceptance
- Available in consultation
Construction
- Type apartment
- Upstairs apartment (apartment)
- Building type
- Resale property
- Year of construction
- 1928
- Type of roof
- Flat roof covered with asphalt roofing
Surface areas and volume
- Areas
- Living area
- 61 m²
- Exterior space attached to the building
- 28 m²
- Volume in cubic meters
- 195 m³
Layout
- Number of rooms
- 3 rooms (2 bedrooms)
- Number of bath rooms
- 1 bathroom and 1 separate toilet
- Number of stories
- 1 story
- Located at
- 3rd floor
- Facilities
- Mechanical ventilation and solar panels
Energy
- Energy label
- Insulation
- Completely insulated
- Heating
- CH boiler and complete floor heating
- Hot water
- CH boiler
- CH boiler
- CW 5 (gas-fired combination boiler from 2024, in ownership)
Cadastral data
- OVERSCHIE B 3667
- Cadastral map
- Ownership situation
- Full ownership
Exterior space
- Location
- Alongside a quiet road, alongside waterfront, in residential district and unobstructed view
- Garden
- Sun terrace
- Sun terrace
- 25 m² (5.23 metre deep and 5.26 metre wide)
Parking
- Type of parking facilities
- Public parking
VVE (Owners Association) checklist
- Registration with KvK
- No
- Annual meeting
- No
- Periodic contribution
- No
- Reserve fund present
- No
- Maintenance plan
- No
- Building insurance
- No
Want to be informed about changes immediately?
Save this house as a favourite and receive an email if the price or status changes.
Popularity
0x
Viewed
0x
Saved
30/11/2024
On funda







